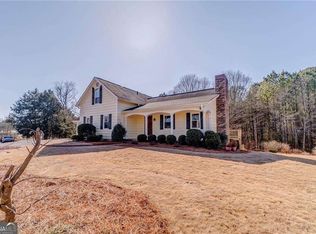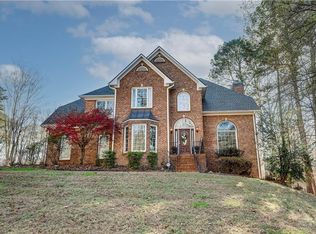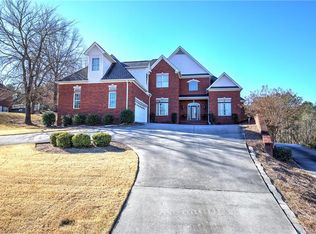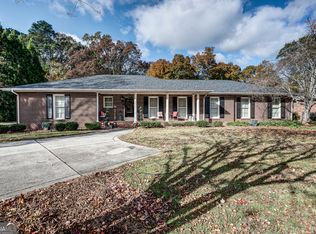Timeless Historic Estate | Circa 1909 | Calhoun, GA Step into a piece of Calhoun’s rich history with this extraordinary circa 1909 estate — a beautifully preserved and thoughtfully updated 4-bedroom, 3.5-bathroom home boasting over 4,000 square feet of timeless elegance and Southern charm. Situated on a picturesque lot, this stately residence showcases bright and airy rooms filled with natural sunlight, classic architectural details, including original hardwood floors, intricate millwork, soaring ceilings, expansive hallways, large rooms, abundant storage, and stunning stone fireplaces that speak to the craftsmanship of a bygone era. The main level features a spacious bedroom suite, offering both convenience and privacy, while three additional bedrooms are located upstairs — perfect for family or guests alike. The home’s 3.5 bathrooms blend vintage character with modern updates, ensuring comfort without compromising its historic integrity. With 4,068 square feet of living space, this home offers both grand formal rooms for entertaining and cozy gathering spaces for everyday living. The expansive kitchen and dining areas are ideal for hosting, while the welcoming sprawling front porch and backyard oasis boasting a custom pool and jacuzzi is ideal for peaceful mornings, afternoon relaxation, family gatherings or entertaining. Located in the heart of Calhoun, this rare property offers the perfect blend of historic charm, modern livability, and Southern grace — all within minutes of downtown shops, dining, and local attractions. This is more than a home — it’s a legacy. Don’t miss the opportunity to own a true historic treasure.
Active
$750,000
421 Boulevard Hts, Calhoun, GA 30701
4beds
4,068sqft
Est.:
Single Family Residence, Residential
Built in 1930
2 Acres Lot
$723,600 Zestimate®
$184/sqft
$-- HOA
What's special
Modern updatesCustom pool and jacuzziSoaring ceilingsBright and airy roomsExpansive hallwaysBackyard oasisOriginal hardwood floors
- 98 days |
- 1,016 |
- 57 |
Zillow last checked: 8 hours ago
Listing updated: November 07, 2025 at 06:32am
Listing Provided by:
CARLA FOX,
Horizon Strategies, LLC 706-280-3965
Source: FMLS GA,MLS#: 7677917
Tour with a local agent
Facts & features
Interior
Bedrooms & bathrooms
- Bedrooms: 4
- Bathrooms: 4
- Full bathrooms: 3
- 1/2 bathrooms: 1
- Main level bedrooms: 1
Rooms
- Room types: Den, Library, Living Room
Primary bedroom
- Features: Oversized Master
- Level: Oversized Master
Bedroom
- Features: Oversized Master
Primary bathroom
- Features: Double Vanity, Separate Tub/Shower, Soaking Tub
Dining room
- Features: Seats 12+, Separate Dining Room
Kitchen
- Features: Breakfast Bar, Breakfast Room, Cabinets White, Eat-in Kitchen, Keeping Room, Kitchen Island, Pantry Walk-In, Solid Surface Counters, Stone Counters, View to Family Room
Heating
- Central, Natural Gas, Zoned
Cooling
- Central Air
Appliances
- Included: Dishwasher, Dryer, ENERGY STAR Qualified Appliances, ENERGY STAR Qualified Water Heater, Range Hood, Refrigerator, Washer
- Laundry: Common Area, Laundry Room, Upper Level
Features
- Crown Molding, Double Vanity, Entrance Foyer, High Ceilings 10 ft Main, High Ceilings 10 ft Upper, High Speed Internet, His and Hers Closets, Recessed Lighting, Tray Ceiling(s), Walk-In Closet(s)
- Flooring: Hardwood
- Windows: Double Pane Windows
- Basement: Crawl Space
- Number of fireplaces: 4
- Fireplace features: Brick, Family Room, Great Room, Living Room, Master Bedroom, Outside
- Common walls with other units/homes: No Common Walls
Interior area
- Total structure area: 4,068
- Total interior livable area: 4,068 sqft
Video & virtual tour
Property
Parking
- Parking features: Driveway, Kitchen Level
- Has uncovered spaces: Yes
Accessibility
- Accessibility features: None
Features
- Levels: Two
- Stories: 2
- Patio & porch: Front Porch, Patio, Wrap Around
- Exterior features: Garden, Private Yard, Rain Gutters
- Pool features: Gunite, Heated, In Ground
- Spa features: None
- Fencing: Fenced
- Has view: Yes
- View description: Mountain(s)
- Waterfront features: None
- Body of water: None
Lot
- Size: 2 Acres
- Features: Wooded
Details
- Additional structures: Shed(s)
- Parcel number: C24 107
- Other equipment: None
- Horse amenities: None
Construction
Type & style
- Home type: SingleFamily
- Architectural style: Bungalow
- Property subtype: Single Family Residence, Residential
Materials
- Brick 4 Sides, Cement Siding
- Foundation: Slab
- Roof: Composition
Condition
- Resale
- New construction: No
- Year built: 1930
Utilities & green energy
- Electric: Other
- Sewer: Public Sewer
- Water: Public
- Utilities for property: Cable Available, Electricity Available, Natural Gas Available, Phone Available, Sewer Available, Water Available
Green energy
- Energy efficient items: Insulation, Thermostat, Water Heater, Windows
- Energy generation: None
Community & HOA
Community
- Features: Near Schools, Near Shopping, Near Trails/Greenway, Restaurant
- Security: Smoke Detector(s)
- Subdivision: None
HOA
- Has HOA: No
Location
- Region: Calhoun
Financial & listing details
- Price per square foot: $184/sqft
- Tax assessed value: $657,600
- Annual tax amount: $7,194
- Date on market: 11/6/2025
- Cumulative days on market: 291 days
- Ownership: Fee Simple
- Electric utility on property: Yes
- Road surface type: None
Estimated market value
$723,600
$687,000 - $760,000
$3,256/mo
Price history
Price history
| Date | Event | Price |
|---|---|---|
| 11/6/2025 | Listed for sale | $750,000$184/sqft |
Source: | ||
| 11/1/2025 | Listing removed | $750,000$184/sqft |
Source: | ||
| 9/5/2025 | Listed for sale | $750,000$184/sqft |
Source: | ||
| 9/1/2025 | Listing removed | $750,000$184/sqft |
Source: | ||
| 7/30/2025 | Price change | $750,000-11.8%$184/sqft |
Source: | ||
Public tax history
Public tax history
| Year | Property taxes | Tax assessment |
|---|---|---|
| 2024 | $7,194 +10.2% | $263,040 +13% |
| 2023 | $6,528 +4.1% | $232,840 +8.5% |
| 2022 | $6,272 +21.8% | $214,680 +23.7% |
Find assessor info on the county website
BuyAbility℠ payment
Est. payment
$4,236/mo
Principal & interest
$3529
Property taxes
$444
Home insurance
$263
Climate risks
Neighborhood: 30701
Nearby schools
GreatSchools rating
- 6/10Calhoun Elementary SchoolGrades: 4-6Distance: 1 mi
- 5/10Calhoun Middle SchoolGrades: 7-8Distance: 0.8 mi
- 8/10Calhoun High SchoolGrades: 9-12Distance: 0.7 mi
Schools provided by the listing agent
- Elementary: Calhoun
- Middle: Calhoun
- High: Calhoun
Source: FMLS GA. This data may not be complete. We recommend contacting the local school district to confirm school assignments for this home.
- Loading
- Loading





