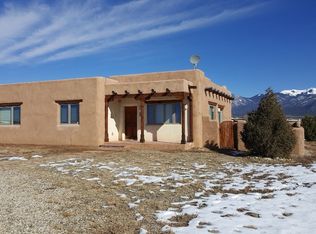This spectacular true adobe home on 2.64 acres is a work of art"fitting for a town like Taos, long renowned as an art colony. From the massive views to the labyrinth to the gardens, from the fantastic outdoor living space that includes a covered portal to the expansive interior, everything about this home signals that you are truly in the Land of Enchantment. The construction is double-thick adobe walls, and the property has an adobe-wall driveway entrance and adobe walls around the courtyards. Floors are Saltillo tile with radiant heat throughout the house. First, the great outdoors: The views of the Sangre de Cristo and Truchas Mountains form an incredible backdrop for this property. In both the front courtyard and back garden, the sellers have designed a xeriscape yard with mature perennial gardens that provide glorious color and perennial culinary herb garden just outside the kitchen window for the cook's pleasure. Among the trees are aspens, pinon, blue spruce, and juniper as well as a Russian olive and a bearing apple tree. The backyard includes a labyrinth, decorative rock work, and a gate to the back acreage, which is fully fenced and dog-friendly. A spectacular aspect of the great outdoors is the outdoor living room: a stunning covered portal with a brick and flagstone floor, viga/plank ceiling, and corner kiva fireplace. The siting of this outdoor room means it receives mountain breezes and no direct sun so it's never hot"and the fireplace keeps it toasty-warm in winter. The view is directly to Jicarita Peak. As for the great indoors: Everywhere you look, this home will surprise you in the most delightful ways. Step through the front door to the atrium entry, which is painted a sunny color and offers excellent natural light. From the atrium, enter the foyer, your introduction to the rest of the interior that is decorated in warm Southwest colors. You come to the first master suite and library. This master suite has a kiva fireplace and viga/plank ceilings. The dining area, kitchen, and living room are on an open floor plan with clearly defined spaces. The cherry wood kitchen cabinets are abundant and the appliances are modern. The kitchen encompasses a beautiful breakfast nook with windows overlooking Mount Wheeler, and a bar separates the kitchen from the more formal dining area (note the nichos in this area). Step down into the living room, with its focal-point fireplace and windows that look out onto the gardens. From the dining area is a hallway with a generous coat closet and a guest bath with a small European tub. The hallway leads into the second master suite, which comprises a sitting room with a viga ceiling and a corner kiva fireplace (a wonderful media room). Custom double doors carved with traditional designs by Taos artisan Mark Romero close off the sitting room to this bedroom, with coved viga ceilings. There are two exterior entrances, one to the side yard and one to the back garden. Saloon doors lead into the bath, which has two sinks, a spa tub, a large walk-in shower, linen closets, a walk-in closet, big windows, and a skylight. The master bath has a split latilla ceiling. All told, the home has five fireplaces, including the one in the outdoor living room. With its kiva fireplaces, Saltillo and Talavera tile, viga ceilings, and handmade interior doors, this home incorporates everyone's favorite Southwest design elements. Even the well house, which includes space for storage, is constructed of adobe. The home has an attached oversized two-car garage with viga/T&G ceilings. The garage houses the mechanical room and the laundry area.
This property is off market, which means it's not currently listed for sale or rent on Zillow. This may be different from what's available on other websites or public sources.
