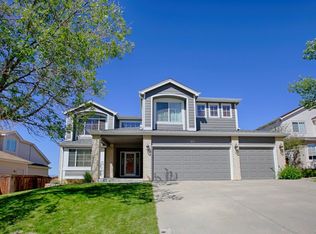2223 Sq. Ft. Plus 1208 Sq. Ft. walkout basement with 91% finish Hardwood floor in the entire first floor Spacious and bright family room with vaulted ceiling and lots of windows Large master bedroom with vaulted ceiling, walk in closet and 5 piece master bathroom with tile floor. Four bedrooms, three and half bath rooms and a study room Bay windows in Dinning, living and master bedroom Central AC and gas fire place Walk to elementary school and park Close to DTC, Park Meadows & Light Rail Tenant responsible for Trash and Utility
This property is off market, which means it's not currently listed for sale or rent on Zillow. This may be different from what's available on other websites or public sources.
