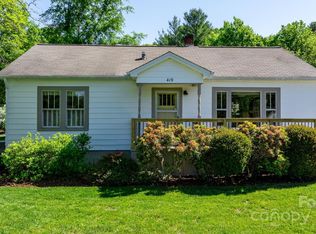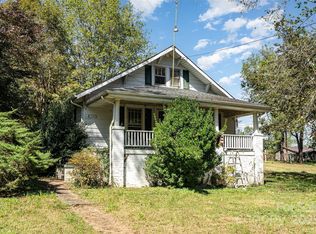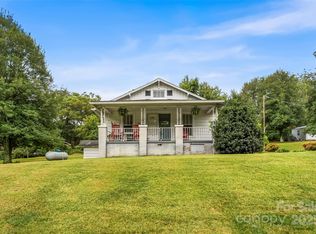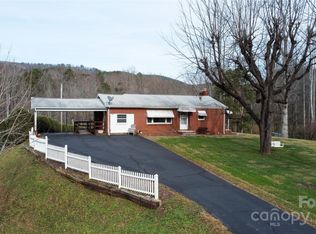Step into the charm of this cozy 2 bedroom, 1 bath retreat! Located just outside of the heart of town, this semi-open floor plan home boasts beautiful hardwood floors and stylish LVP. The spacious kitchen is perfect for culinary creativity, while the laundry room adds a touch of convenience coming in from the back yard. The primary bedroom features a surprisingly spacious closet for an older home. Second bedroom features a vintage wardrobe to provide ample storage in place of a traditional closet. Unwind on the expansive deck with your favorite beverage or gather around the fire pit for cozy nights under the stars. Park with ease under the large detached metal carport, providing shelter from the elements. Additional storage and versatility with the 2 story storage building, perfect for hobbies, projects, or extra storage needs. This home offers the perfect blend of functionality and relaxation. Make it yours today!
Active
Price cut: $10K (11/2)
$210,000
421 Bethel Rd, Morganton, NC 28655
2beds
1,158sqft
Est.:
Single Family Residence
Built in 1953
0.35 Acres Lot
$196,700 Zestimate®
$181/sqft
$-- HOA
What's special
- 219 days |
- 533 |
- 38 |
Likely to sell faster than
Zillow last checked: 8 hours ago
Listing updated: November 30, 2025 at 09:12pm
Listing Provided by:
Amy Hill amyhillhomes@gmail.com,
EXP Realty LLC
Source: Canopy MLS as distributed by MLS GRID,MLS#: 4256850
Tour with a local agent
Facts & features
Interior
Bedrooms & bathrooms
- Bedrooms: 2
- Bathrooms: 1
- Full bathrooms: 1
- Main level bedrooms: 2
Primary bedroom
- Features: Ceiling Fan(s)
- Level: Main
Bedroom s
- Features: Ceiling Fan(s)
- Level: Main
Bathroom full
- Level: Main
Dining area
- Features: Open Floorplan
- Level: Main
Kitchen
- Features: Open Floorplan
- Level: Main
Laundry
- Features: Ceiling Fan(s)
- Level: Main
Living room
- Features: Ceiling Fan(s)
- Level: Main
Heating
- Natural Gas
Cooling
- Ceiling Fan(s), Central Air
Appliances
- Included: Exhaust Hood, Gas Range, Refrigerator
- Laundry: Utility Room, Main Level, Washer Hookup
Features
- Flooring: Wood
- Has basement: No
Interior area
- Total structure area: 1,158
- Total interior livable area: 1,158 sqft
- Finished area above ground: 1,158
- Finished area below ground: 0
Property
Parking
- Parking features: Detached Carport, Driveway
- Has carport: Yes
- Has uncovered spaces: Yes
Features
- Levels: One
- Stories: 1
- Patio & porch: Deck
Lot
- Size: 0.35 Acres
- Features: Level
Details
- Additional structures: Outbuilding
- Parcel number: 2703852123
- Zoning: LID
- Special conditions: Standard
Construction
Type & style
- Home type: SingleFamily
- Architectural style: Bungalow
- Property subtype: Single Family Residence
Materials
- Asbestos, Block
- Foundation: Crawl Space, Permanent
Condition
- New construction: No
- Year built: 1953
Utilities & green energy
- Sewer: Public Sewer
- Water: City
- Utilities for property: Cable Available
Community & HOA
Community
- Subdivision: None
Location
- Region: Morganton
Financial & listing details
- Price per square foot: $181/sqft
- Tax assessed value: $100,923
- Annual tax amount: $657
- Date on market: 5/19/2025
- Cumulative days on market: 219 days
- Road surface type: Asphalt, Paved
Estimated market value
$196,700
$187,000 - $207,000
$1,234/mo
Price history
Price history
| Date | Event | Price |
|---|---|---|
| 11/2/2025 | Price change | $210,000-4.5%$181/sqft |
Source: | ||
| 9/5/2025 | Price change | $220,000-4.3%$190/sqft |
Source: | ||
| 8/5/2025 | Price change | $230,000-8%$199/sqft |
Source: | ||
| 7/2/2025 | Price change | $250,000-3.8%$216/sqft |
Source: | ||
| 5/20/2025 | Listed for sale | $260,000+233.8%$225/sqft |
Source: | ||
Public tax history
Public tax history
| Year | Property taxes | Tax assessment |
|---|---|---|
| 2025 | $657 -0.2% | $100,923 |
| 2024 | $658 +0.8% | $100,923 |
| 2023 | $653 +19.3% | $100,923 +50.7% |
Find assessor info on the county website
BuyAbility℠ payment
Est. payment
$1,225/mo
Principal & interest
$1050
Property taxes
$101
Home insurance
$74
Climate risks
Neighborhood: 28655
Nearby schools
GreatSchools rating
- 4/10Forest Hill ElementaryGrades: PK-5Distance: 2 mi
- 4/10Liberty MiddleGrades: 6-8Distance: 2.2 mi
- 9/10Robert L Patton High SchoolGrades: 9-12Distance: 2.7 mi
Schools provided by the listing agent
- Elementary: Forest Hill
- Middle: Liberty
- High: Patton
Source: Canopy MLS as distributed by MLS GRID. This data may not be complete. We recommend contacting the local school district to confirm school assignments for this home.
- Loading
- Loading





