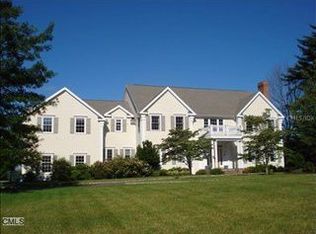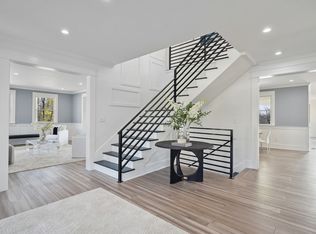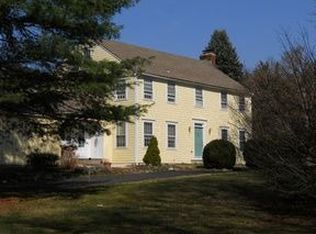Sold for $2,019,000 on 08/21/23
$2,019,000
421 Belden Hill Road, Wilton, CT 06897
5beds
4,724sqft
Single Family Residence
Built in 1998
2 Acres Lot
$2,426,600 Zestimate®
$427/sqft
$9,928 Estimated rent
Home value
$2,426,600
$2.26M - $2.64M
$9,928/mo
Zestimate® history
Loading...
Owner options
Explore your selling options
What's special
Prepare to be blown away-This 5 bedroom S. Wilton colonial w/a complete first floor transformation. The double door entry leads you into the 2 story foyer w/stunning chandelier. This open concept home is truly a dream! The majority of the lighting is RH, putting the perfect touch to each space. The chef's kitchen has it all-Galley Sink, HUGE island w/Belvedere Black Quartz, White Aurora Quartz kitchen counters, Wolf appliances including warming drawer, Sub Zero, 2 beverage refrigerators, pasta filler, Butler's pantry w/sink & doggy station plus an extra pantry. Custom office/den w/built ins & marble surround fireplace. 2 story family room is the perfect place to continue to enjoy gatherings & celebrations. The 2nd story has bonus family room w/built ins & fireplace, ensuite guest room w/renovated bath, laundry room, 2 generous bedrooms, renovated hall bath w/2 sinks, glass door shower/tub & closet. The primary suite has WIC, fireplace &large master bath. Walk out LL has rec/play room, 5th bedroom, full bath & storage area w/a wall of closets. Now to the exterior, welcome to one of the prettiest backyards - Trex deck off kitchen/family room is the perfect entryway down to your heated gunite pool w/spa & waterfall. Pergola is another fabulous spot for spending time w/friends & family. Full list of improvements included w/the listing. Conveniently located near, town, trains &highway PLUS:CITY WATER! 421 Belden Hill is the oasis you have been waiting for in your new dream home!
Zillow last checked: 8 hours ago
Listing updated: August 22, 2023 at 04:56am
Listed by:
The Fair Team of William Raveis Real Estate,
Kara P. Williams 203-984-4758,
William Raveis Real Estate 203-762-8300
Bought with:
Carol McMorris, RES.0455117
Higgins Group Real Estate
Source: Smart MLS,MLS#: 170583176
Facts & features
Interior
Bedrooms & bathrooms
- Bedrooms: 5
- Bathrooms: 5
- Full bathrooms: 4
- 1/2 bathrooms: 1
Primary bedroom
- Features: Ceiling Fan(s), Double-Sink, Fireplace, Full Bath, Hardwood Floor
- Level: Upper
Bedroom
- Features: Full Bath, Wall/Wall Carpet
- Level: Lower
Bedroom
- Features: Hardwood Floor
- Level: Upper
Bedroom
- Features: Hardwood Floor
- Level: Upper
Bedroom
- Features: Walk-In Closet(s)
- Level: Lower
Bedroom
- Features: Full Bath, Wall/Wall Carpet
- Level: Upper
Bathroom
- Features: Remodeled, Hardwood Floor
- Level: Main
Bathroom
- Features: Remodeled, Quartz Counters, Double-Sink, Tub w/Shower, Hardwood Floor, Tile Floor
- Level: Upper
Dining room
- Features: Remodeled, Bay/Bow Window, Hardwood Floor
- Level: Main
Family room
- Features: Remodeled, 2 Story Window(s), High Ceilings, Fireplace, French Doors, Hardwood Floor
- Level: Main
Kitchen
- Features: Remodeled, Balcony/Deck, Quartz Counters, Dining Area, French Doors, Kitchen Island
- Level: Main
Living room
- Features: Remodeled, Bay/Bow Window, High Ceilings, Built-in Features, Fireplace, Hardwood Floor
- Level: Main
Media room
- Features: Bookcases, Built-in Features, Ceiling Fan(s), Fireplace, Wall/Wall Carpet
- Level: Upper
Rec play room
- Features: French Doors, Full Bath, Wall/Wall Carpet
- Level: Lower
Rec play room
- Features: Fireplace, French Doors
- Level: Lower
Heating
- Zoned, Oil
Cooling
- Ceiling Fan(s), Central Air
Appliances
- Included: Electric Cooktop, Oven, Microwave, Subzero, Dishwasher, Washer, Dryer, Water Heater
- Laundry: Upper Level, Mud Room
Features
- Central Vacuum, Entrance Foyer
- Doors: French Doors
- Basement: Full,Partially Finished,Heated,Liveable Space
- Attic: Walk-up
- Number of fireplaces: 5
Interior area
- Total structure area: 4,724
- Total interior livable area: 4,724 sqft
- Finished area above ground: 4,724
Property
Parking
- Total spaces: 3
- Parking features: Attached, Garage Door Opener, Circular Driveway, Paved
- Attached garage spaces: 3
- Has uncovered spaces: Yes
Features
- Patio & porch: Deck
- Exterior features: Awning(s)
- Has private pool: Yes
- Pool features: In Ground, Pool/Spa Combo, Heated, Gunite
- Fencing: Full
Lot
- Size: 2 Acres
- Features: Cleared, Level
Details
- Parcel number: 1927954
- Zoning: R-2
- Other equipment: Generator, Entertainment System
Construction
Type & style
- Home type: SingleFamily
- Architectural style: Colonial
- Property subtype: Single Family Residence
Materials
- Shingle Siding, Wood Siding
- Foundation: Concrete Perimeter
- Roof: Asphalt
Condition
- New construction: No
- Year built: 1998
Details
- Warranty included: Yes
Utilities & green energy
- Sewer: Septic Tank
- Water: Public
- Utilities for property: Cable Available
Community & neighborhood
Security
- Security features: Security System
Community
- Community features: Golf, Health Club, Library, Park, Near Public Transport, Shopping/Mall, Tennis Court(s)
Location
- Region: Wilton
- Subdivision: South Wilton
Price history
| Date | Event | Price |
|---|---|---|
| 8/21/2023 | Sold | $2,019,000+9.2%$427/sqft |
Source: | ||
| 8/16/2023 | Listed for sale | $1,849,000$391/sqft |
Source: | ||
| 7/18/2023 | Pending sale | $1,849,000$391/sqft |
Source: | ||
| 7/13/2023 | Listed for sale | $1,849,000+34.5%$391/sqft |
Source: | ||
| 8/22/2018 | Sold | $1,375,000-8%$291/sqft |
Source: | ||
Public tax history
| Year | Property taxes | Tax assessment |
|---|---|---|
| 2025 | $34,001 +2% | $1,392,930 |
| 2024 | $33,347 +11.6% | $1,392,930 +36.4% |
| 2023 | $29,887 +3.6% | $1,021,440 |
Find assessor info on the county website
Neighborhood: Silvermine
Nearby schools
GreatSchools rating
- NAMiller-Driscoll SchoolGrades: PK-2Distance: 0.6 mi
- 9/10Middlebrook SchoolGrades: 6-8Distance: 2.4 mi
- 10/10Wilton High SchoolGrades: 9-12Distance: 3 mi
Schools provided by the listing agent
- Elementary: Miller-Driscoll
- Middle: Middlebrook,Cider Mill
- High: Wilton
Source: Smart MLS. This data may not be complete. We recommend contacting the local school district to confirm school assignments for this home.
Sell for more on Zillow
Get a free Zillow Showcase℠ listing and you could sell for .
$2,426,600
2% more+ $48,532
With Zillow Showcase(estimated)
$2,475,132

