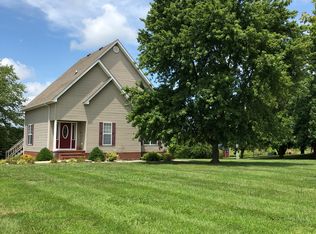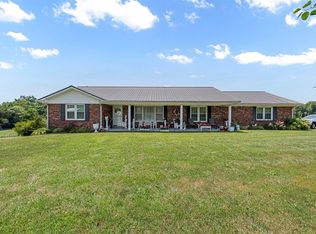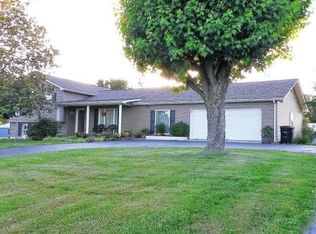Sold for $173,000
$173,000
421 Beaver Creek Boat Ramp Rd, Glasgow, KY 42141
3beds
1,498sqft
Single Family Residence
Built in 1978
0.78 Acres Lot
$174,500 Zestimate®
$115/sqft
$1,299 Estimated rent
Home value
$174,500
Estimated sales range
Not available
$1,299/mo
Zestimate® history
Loading...
Owner options
Explore your selling options
What's special
Motivated Sellers!! Charming 3-Bedroom, 2-Bath Home with Great Potential Near Beaver Creek Boat Ramp. Located at 421 Beaver Creek Boat Ramp Road in Glasgow, KY, this spacious 1,498+/- sqft home offers a fantastic opportunity for buyers looking to customize their dream space. Featuring 3 comfortable bedrooms and 2 full bathrooms, this property is perfect for a growing family or anyone looking to enjoy peaceful living. The unfinished basement provides ample room for storage or the potential to expand and personalize. With a two-car garage, you'll have plenty of space for vehicles and additional storage. While the home is in need of updating, it offers incredible potential for those looking to put their personal touch on a property. Conveniently located just a short distance from the Beaver Creek Boat Ramp, this home is ideal for outdoor enthusiasts who enjoy boating and/or fishing.Don’t miss out on this opportunity to own a property with great bones and endless possibilities.
Zillow last checked: 8 hours ago
Listing updated: September 28, 2025 at 12:41pm
Listed by:
Eve E Jackson 270-670-3915,
eXp Realty LLC
Bought with:
Konagher Smith, 265901
Keller Williams First Choice Realty
Source: South Central Kentucky AOR,MLS#: SC46511
Facts & features
Interior
Bedrooms & bathrooms
- Bedrooms: 3
- Bathrooms: 2
- Full bathrooms: 2
- Main level bathrooms: 2
- Main level bedrooms: 3
Primary bedroom
- Level: Main
Bedroom 2
- Level: Main
Bedroom 3
- Level: Main
Bathroom
- Features: Tub/Shower Combo
Kitchen
- Features: None
Heating
- Central, Electric
Cooling
- Central Air
Appliances
- Included: Electric Water Heater
- Laundry: In Hall
Features
- Walk-In Closet(s), Formal Dining Room
- Flooring: Carpet, Laminate
- Basement: Unfinished,Interior Entry,Exterior Entry,Walk-Out Access
- Attic: Access Only
- Has fireplace: Yes
- Fireplace features: Wood Burning
Interior area
- Total structure area: 1,498
- Total interior livable area: 1,498 sqft
Property
Parking
- Total spaces: 2
- Parking features: Attached
- Attached garage spaces: 2
Accessibility
- Accessibility features: None
Features
- Patio & porch: Covered Patio, Deck
- Fencing: Partial
Lot
- Size: 0.78 Acres
Details
- Parcel number: 5112A
Construction
Type & style
- Home type: SingleFamily
- Architectural style: Country
- Property subtype: Single Family Residence
Materials
- Brick
- Foundation: Concrete Perimeter
- Roof: Shingle
Condition
- Year built: 1978
Utilities & green energy
- Sewer: Septic Tank
- Water: City
Community & neighborhood
Location
- Region: Glasgow
- Subdivision: N/A
Other
Other facts
- Listing agreement: Exclusive Right To Sell
- Price range: $175K - $173K
Price history
| Date | Event | Price |
|---|---|---|
| 6/30/2025 | Sold | $173,000-1.1%$115/sqft |
Source: | ||
| 6/11/2025 | Pending sale | $175,000$117/sqft |
Source: | ||
| 6/3/2025 | Price change | $175,000-5.4%$117/sqft |
Source: | ||
| 5/21/2025 | Price change | $185,000-7.5%$123/sqft |
Source: | ||
| 4/23/2025 | Price change | $199,900-3%$133/sqft |
Source: | ||
Public tax history
| Year | Property taxes | Tax assessment |
|---|---|---|
| 2023 | $1,243 +1.9% | $117,500 |
| 2022 | $1,219 +0.9% | $117,500 |
| 2021 | $1,209 -0.3% | $117,500 |
Find assessor info on the county website
Neighborhood: 42141
Nearby schools
GreatSchools rating
- 5/10Austin Tracy Elementary SchoolGrades: PK-6Distance: 7.8 mi
- 6/10Barren County Middle SchoolGrades: 7-8Distance: 5.2 mi
- 8/10Barren County High SchoolGrades: 9-12Distance: 5.4 mi
Schools provided by the listing agent
- Elementary: Austin Tracy
- Middle: Barren County
- High: Barren County
Source: South Central Kentucky AOR. This data may not be complete. We recommend contacting the local school district to confirm school assignments for this home.

Get pre-qualified for a loan
At Zillow Home Loans, we can pre-qualify you in as little as 5 minutes with no impact to your credit score.An equal housing lender. NMLS #10287.


