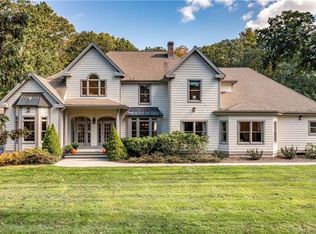Special opportunity to own your own 'cabin in the woods'. Nicely designed natural log home with 3-4 bedrooms and 3 full baths. Center chimney full dormer cape with nice interior layout and front covered porch. Dining area and living room separated by beautiful stone fireplace. 1st floor family room or extra bedroom and nice country kitchen. Separate in-law efficiency located just off kitchen with separate exterior entrance and private side deck. Needs some TLC. Surrounded by beautiful 27 acres with access to Mansfield Hollow State Park and boat launch just minutes away. RT 195 to Bassetts Bridge Road driveway on left. You cannot see the house from the road. Rear lot with 27 acres. Please do not drive up driveway. Showings are by appointment only. Offers will be received through August 21st 2017
This property is off market, which means it's not currently listed for sale or rent on Zillow. This may be different from what's available on other websites or public sources.
