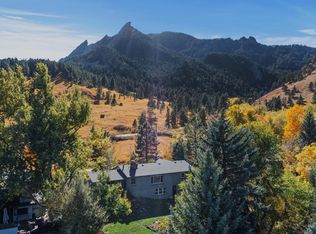Sold for $2,700,000 on 06/28/23
$2,700,000
421 Baseline Rd, Boulder, CO 80302
5beds
4,101sqft
Residential-Detached, Residential
Built in 1956
0.37 Acres Lot
$2,740,300 Zestimate®
$658/sqft
$6,967 Estimated rent
Home value
$2,740,300
$2.49M - $3.04M
$6,967/mo
Zestimate® history
Loading...
Owner options
Explore your selling options
What's special
Lush, secluded site on the very west of Baseline-small private road right across from beautiful Chautauqua Park. Enjoy spectacular, up close Flatiron views from this mid-century modern home. Period architectural details with paneled, vaulted and beamed ceilings, retro kitchen, walls of glass, 3 fireplaces (gas) and over 4100 sq ft to work with. Sprawling ranch with a full walk-out lower level and several incredible outdoor living spaces. All original condition and ready for a top to bottom renovation. In its prime, the outdoor living spaces overlooked a forest of trees and flowering gardens with seasonal Gregory Creek flowing at the west edge of the property. 15,926 square foot lot at the base of Flagstaff Mountain. Big square footage ready for your 21st century redesign. Please contact listing agent for interior picture availability.
Zillow last checked: 8 hours ago
Listing updated: August 01, 2024 at 11:01pm
Listed by:
Brian Hellwig 303-449-7000,
RE/MAX of Boulder, Inc,
Brian Hellwig 303-818-6592,
RE/MAX of Boulder, Inc
Bought with:
Kiki Kidder
Compass - Boulder
Source: IRES,MLS#: 982962
Facts & features
Interior
Bedrooms & bathrooms
- Bedrooms: 5
- Bathrooms: 3
- Full bathrooms: 1
- 3/4 bathrooms: 2
- Main level bedrooms: 2
Primary bedroom
- Area: 495
- Dimensions: 33 x 15
Bedroom 2
- Area: 100
- Dimensions: 10 x 10
Bedroom 3
- Area: 99
- Dimensions: 11 x 9
Bedroom 4
- Area: 150
- Dimensions: 15 x 10
Bedroom 5
- Area: 252
- Dimensions: 21 x 12
Dining room
- Area: 120
- Dimensions: 12 x 10
Family room
- Area: 720
- Dimensions: 30 x 24
Kitchen
- Area: 153
- Dimensions: 17 x 9
Living room
- Area: 390
- Dimensions: 26 x 15
Heating
- Forced Air
Cooling
- Central Air
Appliances
- Included: Electric Range/Oven, Dishwasher, Refrigerator, Bar Fridge, Washer, Dryer, Disposal
Features
- Study Area
- Flooring: Wood
- Windows: Window Coverings
- Basement: Full,Partially Finished,Walk-Out Access
- Has fireplace: Yes
- Fireplace features: 2+ Fireplaces, Gas, Living Room, Master Bedroom, Basement
Interior area
- Total structure area: 3,895
- Total interior livable area: 4,101 sqft
- Finished area above ground: 3,895
- Finished area below ground: 0
Property
Parking
- Total spaces: 2
- Parking features: Garage, Carport
- Garage spaces: 2
- Has carport: Yes
- Details: Garage Type: Carport
Features
- Stories: 1
- Patio & porch: Enclosed
- Exterior features: Balcony
- Has view: Yes
- View description: Hills
Lot
- Size: 0.37 Acres
- Features: Cul-De-Sac, Wooded
Details
- Parcel number: R0003177
- Zoning: RES
- Special conditions: Private Owner
Construction
Type & style
- Home type: SingleFamily
- Architectural style: Ranch
- Property subtype: Residential-Detached, Residential
Materials
- Wood/Frame, Brick
- Roof: Composition
Condition
- Not New, Previously Owned
- New construction: No
- Year built: 1956
Utilities & green energy
- Electric: Electric, Xcel
- Gas: Natural Gas, Xcel
- Sewer: City Sewer
- Water: City Water, City
- Utilities for property: Natural Gas Available, Electricity Available
Green energy
- Energy efficient items: Southern Exposure
Community & neighborhood
Location
- Region: Boulder
- Subdivision: Willowbrook
Other
Other facts
- Listing terms: Cash,Conventional
Price history
| Date | Event | Price |
|---|---|---|
| 6/28/2023 | Sold | $2,700,000-10%$658/sqft |
Source: | ||
| 3/6/2023 | Listed for sale | $3,000,000+106.9%$732/sqft |
Source: | ||
| 10/8/2022 | Listing removed | -- |
Source: Zillow Rental Manager Report a problem | ||
| 9/21/2022 | Listed for rent | $4,000+5.4%$1/sqft |
Source: Zillow Rental Manager Report a problem | ||
| 9/20/2017 | Listing removed | $3,795$1/sqft |
Source: PG Rentals Report a problem | ||
Public tax history
| Year | Property taxes | Tax assessment |
|---|---|---|
| 2025 | $12,162 +1.1% | $134,043 -5.7% |
| 2024 | $12,026 +12.9% | $142,073 -1% |
| 2023 | $10,656 +4.8% | $143,452 +25.9% |
Find assessor info on the county website
Neighborhood: 80302
Nearby schools
GreatSchools rating
- 6/10Flatirons Elementary SchoolGrades: K-5Distance: 0.6 mi
- 5/10Manhattan Middle School Of The Arts And AcademicsGrades: 6-8Distance: 3.3 mi
- 10/10Boulder High SchoolGrades: 9-12Distance: 1.3 mi
Schools provided by the listing agent
- Elementary: Flatirons
- Middle: Manhattan
- High: Boulder
Source: IRES. This data may not be complete. We recommend contacting the local school district to confirm school assignments for this home.
Sell for more on Zillow
Get a free Zillow Showcase℠ listing and you could sell for .
$2,740,300
2% more+ $54,806
With Zillow Showcase(estimated)
$2,795,106