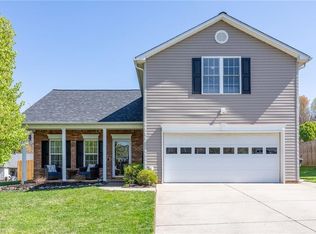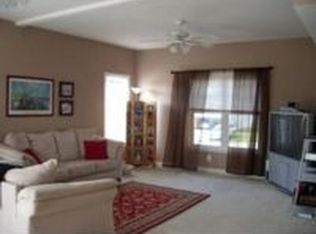Don’t miss out on this beautiful home in Hastings Hill Farm! This home has the open floor plan you’ve been looking for with updated finishes throughout. The kitchen includes granite counters, backsplash and stainless steel appliances. The open concept provides a great space for entertaining, as well as an office/bonus room right off the main living room. The second floor features Master Bedroom with ensuite, plus 3 more bedrooms, full bath, and convenient 2nd floor laundry room. Too many updates to list! New water heater, brand new carpet in the entire upstairs, updated Smart home Nest Thermostat, revitalized landscaping, extra storage shelves built into the garage, new flooring in laundry room, all bathrooms updated, new paint throughout the entire home and the home is wired for a security system. The home is nestled on a large, fenced in lot to offer plenty of space for outdoor activities and allow your pets to run free. For Sale by Owner, please contact 502-533-9238 to set up your showing today.
This property is off market, which means it's not currently listed for sale or rent on Zillow. This may be different from what's available on other websites or public sources.

