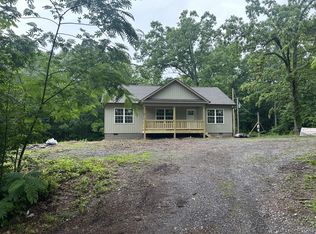Sold for $266,000 on 07/31/24
$266,000
421 Barney Pierce Rd, Chatsworth, GA 30705
3beds
1,200sqft
Single Family Residence
Built in 2024
2.12 Acres Lot
$266,100 Zestimate®
$222/sqft
$1,741 Estimated rent
Home value
$266,100
Estimated sales range
Not available
$1,741/mo
Zestimate® history
Loading...
Owner options
Explore your selling options
What's special
Discover this charming 3-bedroom, 2-bathroom home set on over 2 acres of flat land. Enjoy one-level living with an open floor plan, modern finishes, and plenty of natural light. The spacious yard offers endless possibilities for outdoor activities. This affordable home is eligible for 100% financing through USDA. Located in a serene setting, yet close to local amenities. Don't miss this opportunity for peaceful living on over 2 acres in a beautiful new home!
Zillow last checked: 8 hours ago
Listing updated: September 09, 2024 at 09:35am
Listed by:
Grace Edrington 423-280-2865,
Berkshire Hathaway HomeServices J Douglas Properties
Bought with:
Comps Non Member Licensee
COMPS ONLY
Source: Greater Chattanooga Realtors,MLS#: 1392673
Facts & features
Interior
Bedrooms & bathrooms
- Bedrooms: 3
- Bathrooms: 2
- Full bathrooms: 2
Primary bedroom
- Level: First
Bedroom
- Level: First
Bedroom
- Level: First
Bathroom
- Description: Full Bathroom
- Level: First
Bathroom
- Description: Full Bathroom
- Level: First
Laundry
- Level: First
Living room
- Level: First
Heating
- Central
Cooling
- Central Air
Appliances
- Included: Dishwasher, Microwave
Features
- Granite Counters, Open Floorplan, Primary Downstairs, Tub/shower Combo, Separate Dining Room
- Flooring: Engineered Hardwood
- Windows: Vinyl Frames
- Basement: Crawl Space
- Has fireplace: No
Interior area
- Total structure area: 1,200
- Total interior livable area: 1,200 sqft
Property
Features
- Levels: One
- Patio & porch: Porch, Porch - Covered
Lot
- Size: 2.12 Acres
- Dimensions: 307 x 278
- Features: Level, Wooded
Details
- Parcel number: 0031a 017
Construction
Type & style
- Home type: SingleFamily
- Architectural style: Contemporary
- Property subtype: Single Family Residence
Materials
- Vinyl Siding
- Foundation: Concrete Perimeter
- Roof: Shingle
Condition
- New construction: Yes
- Year built: 2024
Utilities & green energy
- Sewer: Septic Tank
- Water: Public
- Utilities for property: Cable Available, Electricity Available, Phone Available
Community & neighborhood
Security
- Security features: Smoke Detector(s)
Community
- Community features: None
Location
- Region: Chatsworth
- Subdivision: None
Other
Other facts
- Listing terms: Cash,Conventional,FHA,USDA Loan,VA Loan
Price history
| Date | Event | Price |
|---|---|---|
| 7/31/2024 | Sold | $266,000-3.3%$222/sqft |
Source: Greater Chattanooga Realtors #1392673 Report a problem | ||
| 6/14/2024 | Pending sale | $275,000$229/sqft |
Source: | ||
| 6/14/2024 | Contingent | $275,000$229/sqft |
Source: Greater Chattanooga Realtors #1392673 Report a problem | ||
| 5/25/2024 | Listed for sale | $275,000$229/sqft |
Source: Greater Chattanooga Realtors #1392673 Report a problem | ||
Public tax history
Tax history is unavailable.
Neighborhood: 30705
Nearby schools
GreatSchools rating
- 7/10Woodlawn Elementary SchoolGrades: PK-6Distance: 4.5 mi
- 5/10New Bagley Middle SchoolGrades: 7-8Distance: 4.5 mi
- 5/10North Murray High SchoolGrades: 9-12Distance: 3.7 mi
Schools provided by the listing agent
- Elementary: Woodlawn
- Middle: Bagley Middle
- High: North Murray
Source: Greater Chattanooga Realtors. This data may not be complete. We recommend contacting the local school district to confirm school assignments for this home.

Get pre-qualified for a loan
At Zillow Home Loans, we can pre-qualify you in as little as 5 minutes with no impact to your credit score.An equal housing lender. NMLS #10287.
Sell for more on Zillow
Get a free Zillow Showcase℠ listing and you could sell for .
$266,100
2% more+ $5,322
With Zillow Showcase(estimated)
$271,422