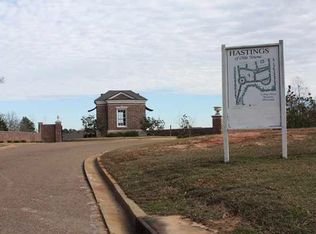Closed
Price Unknown
421 Ashleigh Ct, Brandon, MS 39042
4beds
2,519sqft
Residential, Single Family Residence
Built in 2017
0.25 Acres Lot
$416,600 Zestimate®
$--/sqft
$2,463 Estimated rent
Home value
$416,600
$383,000 - $454,000
$2,463/mo
Zestimate® history
Loading...
Owner options
Explore your selling options
What's special
Looking for a beautiful move in ready home in the heart of downtown Brandon, this is it! Stunning 4 bedroom, 3 full bath located in the gated community of Hastings. This home has so many amenities to offer! From the moment you walk in the front door you will be in awe that off the foyer you have a very spacious greatroom with beautiful fireplace with gas logs and open to a cooks delight kitchen with large island and stainless steel appliances and granite countertops and spacious eat in area that offers lots of room to entertain! Oversized primary bedroom and a gorgeous bath with double vanities, stand up shower and separate tub and large closet! All the guest bedrooms have oversized closets. The laundry room has a sink and loads of storage! Nice mud room coming in from the garage and a large walk in pantry also! Patio includes an outdoor fireplace and a low maintenance fenced in back yard! Close to schools, shopping, restaurants and so much more! Also..Seller has added a back up generator to the home! Call your favorite REALTOR today to see this lovely home!
Zillow last checked: 8 hours ago
Listing updated: August 11, 2025 at 09:32am
Listed by:
Delayne McGowan 601-303-7653,
Three Rivers Real Estate
Bought with:
Barbara Mooney, S43754
McKee Realty, Inc.
Source: MLS United,MLS#: 4108645
Facts & features
Interior
Bedrooms & bathrooms
- Bedrooms: 4
- Bathrooms: 3
- Full bathrooms: 3
Heating
- Central, Electric, Fireplace(s), Hot Water
Cooling
- Ceiling Fan(s), Central Air, Electric, Gas
Appliances
- Included: Built-In Gas Range, Convection Oven, Dishwasher, Disposal, Gas Cooktop, Microwave, Tankless Water Heater
- Laundry: Electric Dryer Hookup, Inside, Laundry Room, Sink
Features
- Ceiling Fan(s), Crown Molding, Double Vanity, Eat-in Kitchen, Entrance Foyer, Granite Counters, High Ceilings, High Speed Internet, Kitchen Island, Open Floorplan, Pantry, Recessed Lighting, Soaking Tub, Walk-In Closet(s)
- Flooring: Concrete, Painted/Stained
- Doors: Insulated
- Windows: Insulated Windows
- Has fireplace: Yes
- Fireplace features: Gas Log, Great Room, Other, Outside
Interior area
- Total structure area: 2,519
- Total interior livable area: 2,519 sqft
Property
Parking
- Total spaces: 2
- Parking features: Attached, Storage, Concrete
- Attached garage spaces: 2
Features
- Levels: One
- Stories: 1
- Patio & porch: Slab
- Exterior features: Lighting, Rain Gutters
- Fencing: Back Yard,Privacy,Wood
Lot
- Size: 0.25 Acres
Details
- Additional structures: Barn(s)
- Parcel number: I08c00001300320
Construction
Type & style
- Home type: SingleFamily
- Property subtype: Residential, Single Family Residence
Materials
- Brick
- Foundation: Slab
- Roof: Architectural Shingles
Condition
- New construction: No
- Year built: 2017
Utilities & green energy
- Electric: Generator
- Sewer: Public Sewer
- Water: Public
- Utilities for property: Electricity Connected, Natural Gas Connected, Sewer Connected, Water Connected, Natural Gas in Kitchen
Community & neighborhood
Security
- Security features: None
Community
- Community features: None
Location
- Region: Brandon
- Subdivision: Hastings
HOA & financial
HOA
- Has HOA: Yes
- HOA fee: $330 annually
- Services included: Accounting/Legal
Price history
| Date | Event | Price |
|---|---|---|
| 6/30/2025 | Sold | -- |
Source: MLS United #4108645 | ||
| 5/21/2025 | Pending sale | $417,900$166/sqft |
Source: MLS United #4108645 | ||
| 5/2/2025 | Price change | $417,900-1.6%$166/sqft |
Source: MLS United #4108645 | ||
| 4/1/2025 | Listed for sale | $424,900+1.2%$169/sqft |
Source: MLS United #4108645 | ||
| 6/27/2024 | Listing removed | -- |
Source: MLS United #4083792 | ||
Public tax history
| Year | Property taxes | Tax assessment |
|---|---|---|
| 2024 | $3,533 -31.4% | $29,367 -25.6% |
| 2023 | $5,149 | $39,453 +50% |
| 2022 | -- | $26,302 |
Find assessor info on the county website
Neighborhood: 39042
Nearby schools
GreatSchools rating
- 9/10Brandon Elementary SchoolGrades: 4-5Distance: 0.8 mi
- 8/10Brandon Middle SchoolGrades: 6-8Distance: 0.7 mi
- 9/10Brandon High SchoolGrades: 9-12Distance: 1.5 mi
Schools provided by the listing agent
- Elementary: Rouse
- Middle: Brandon
- High: Brandon
Source: MLS United. This data may not be complete. We recommend contacting the local school district to confirm school assignments for this home.
