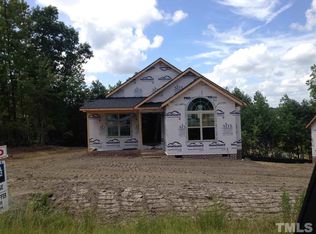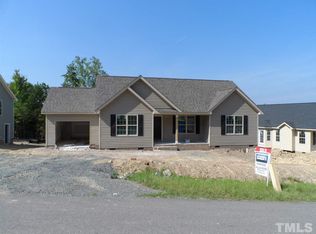Sold for $285,000 on 09/26/25
$285,000
421 Angus Pl, Stem, NC 27581
3beds
1,336sqft
Single Family Residence, Residential
Built in 2016
10,454.4 Square Feet Lot
$280,500 Zestimate®
$213/sqft
$1,902 Estimated rent
Home value
$280,500
$230,000 - $339,000
$1,902/mo
Zestimate® history
Loading...
Owner options
Explore your selling options
What's special
DISCOVER THE PERFECT BALANCE OF COUNTRY CHARM AND MODERN COMFORT AT 421 ANGUS PLACE! This beautifully maintained three-bedroom, two-bath ranch offers the perfect blend of cozy elegance and everyday practicality. Step inside to a bright, oversized family room with soaring cathedral ceilings, warm laminate floors, and a welcoming gas-log fireplace—an ideal spot to unwind or entertain guests. The open kitchen and dining area features sleek granite countertops, a roomy pantry, and plenty of space to gather for meals and conversation. Retreat to the spacious owner's suite, complete with double front windows that fill the room with natural light, a generous walk-in closet, and a double vanity in the ensuite bath. Two additional bedrooms with large closets provide great flexibility for guests, home office, or hobbies. Enjoy your morning coffee on the covered front porch or host weekend barbecues on the expansive back deck. A one-car garage, separate laundry room, gutters, concrete driveway, and nearly a quarter-acre lot round out this inviting property. Tucked into a tranquil neighborhood yet just 35 minutes to Raleigh and 25 minutes to Durham, this home delivers the best of both worlds—small-town serenity with big-city access. Come see why 421 Angus Place is the perfect place to put down roots and start your next chapter!
Zillow last checked: 8 hours ago
Listing updated: October 28, 2025 at 01:10am
Listed by:
Lori Marie Hill 586-260-8609,
LPT Realty, LLC,
James Peter Hill 919-906-1636,
LPT Realty, LLC
Bought with:
Tina Caul, 267133
EXP Realty LLC
Nakia Monique Totten, 341842
EXP Realty LLC
Source: Doorify MLS,MLS#: 10108905
Facts & features
Interior
Bedrooms & bathrooms
- Bedrooms: 3
- Bathrooms: 2
- Full bathrooms: 2
Heating
- Central
Cooling
- Ceiling Fan(s), Central Air
Appliances
- Included: Dishwasher, Electric Range, Microwave
- Laundry: Laundry Room, Main Level
Features
- Bathtub/Shower Combination, Ceiling Fan(s), Granite Counters, Pantry, Master Downstairs, Smooth Ceilings, Vaulted Ceiling(s), Walk-In Closet(s)
- Flooring: Carpet, Vinyl
- Basement: Crawl Space
Interior area
- Total structure area: 1,336
- Total interior livable area: 1,336 sqft
- Finished area above ground: 1,336
- Finished area below ground: 0
Property
Parking
- Total spaces: 1
- Parking features: Attached, Driveway, Garage, Garage Faces Front
- Attached garage spaces: 1
Features
- Levels: One
- Stories: 1
- Patio & porch: Covered, Deck, Front Porch
- Exterior features: Rain Gutters
- Has view: Yes
Lot
- Size: 10,454 sqft
Details
- Parcel number: 088802579359
- Special conditions: Standard
Construction
Type & style
- Home type: SingleFamily
- Architectural style: Ranch
- Property subtype: Single Family Residence, Residential
Materials
- Vinyl Siding
- Foundation: Brick/Mortar
- Roof: Shingle
Condition
- New construction: No
- Year built: 2016
Utilities & green energy
- Sewer: Public Sewer
- Water: Public
Community & neighborhood
Location
- Region: Stem
- Subdivision: Highlands at Prestwick
HOA & financial
HOA
- Has HOA: Yes
- HOA fee: $165 annually
- Services included: Maintenance Grounds
Other
Other facts
- Road surface type: Paved
Price history
| Date | Event | Price |
|---|---|---|
| 9/26/2025 | Sold | $285,000-5%$213/sqft |
Source: | ||
| 8/18/2025 | Pending sale | $300,000$225/sqft |
Source: | ||
| 7/11/2025 | Listed for sale | $300,000+0%$225/sqft |
Source: | ||
| 5/31/2025 | Listing removed | $299,999$225/sqft |
Source: | ||
| 3/18/2025 | Price change | $299,999-4.8%$225/sqft |
Source: | ||
Public tax history
| Year | Property taxes | Tax assessment |
|---|---|---|
| 2024 | $2,815 +33.3% | $279,097 +81.1% |
| 2023 | $2,112 +0.5% | $154,117 |
| 2022 | $2,101 +0.2% | $154,117 |
Find assessor info on the county website
Neighborhood: 27581
Nearby schools
GreatSchools rating
- 4/10Mount Energy ElementaryGrades: PK-5Distance: 5.8 mi
- 6/10Butner-Stem MiddleGrades: 6-8Distance: 4.2 mi
- 2/10Granville Central HighGrades: 9-12Distance: 2.1 mi
Schools provided by the listing agent
- Elementary: Granville - Tar River
- Middle: Granville - Granville Central
- High: Granville - Granville Central
Source: Doorify MLS. This data may not be complete. We recommend contacting the local school district to confirm school assignments for this home.

Get pre-qualified for a loan
At Zillow Home Loans, we can pre-qualify you in as little as 5 minutes with no impact to your credit score.An equal housing lender. NMLS #10287.
Sell for more on Zillow
Get a free Zillow Showcase℠ listing and you could sell for .
$280,500
2% more+ $5,610
With Zillow Showcase(estimated)
$286,110
