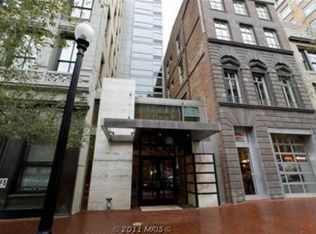What does this house have that makes it so special? EVERYTHING! Completely renovated - from the roof to the basement- just 6 years ago, this house boasts four fully finished levels with 4 bedrooms and 3+1/2 baths. From the moment you walk in you immediately notice how wide, bright, spacious, and open it is . Three unique outdoor spaces allow for both relaxing and entertaining. The attention to detail is shown throughout the finishings - from the tile in the bathrooms to the huge marble kitchen island to the convenient pot-filler over the stove. The spectacular primary suite is on its own full level - complete with a wet bar, sitting room and access to the rooftop deck - which has three seasons view of the Capitol Dome. Located close to Eastern Market, Trader Joes, Historic Hill Center, Metro, numerous restaurants, and shops. This is the type of home you only see on HGTV!
This property is off market, which means it's not currently listed for sale or rent on Zillow. This may be different from what's available on other websites or public sources.

