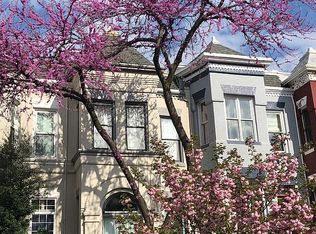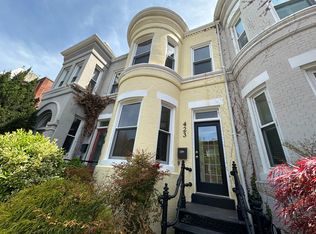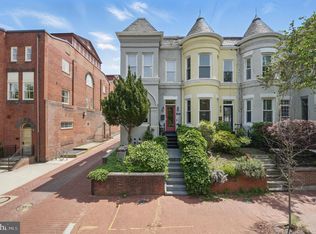Sold for $985,000 on 03/03/25
$985,000
421 9th St NE, Washington, DC 20002
2beds
1,440sqft
Townhouse
Built in 1912
1,513 Square Feet Lot
$977,600 Zestimate®
$684/sqft
$3,737 Estimated rent
Home value
$977,600
$919,000 - $1.05M
$3,737/mo
Zestimate® history
Loading...
Owner options
Explore your selling options
What's special
Dreamy bayfront Victorian rowhouse with a wonderful mix of modern updates and classic architectural details, a private yard, and detached garage parking, all in a premium Capitol Hill location! The main living space features 9.5-foot ceilings, hardwood floors, exposed brick, two fireplaces (one wood-burning and one decorative), a large living room lit by a beautiful rounded bay window, and a formal dining room with a built-in sideboard and bar - perfect for holiday entertaining. The tastefully renovated kitchen offers marble countertops, stainless steel appliances, plenty of storage, classic white subway tile, and it steps out to the private patio and garden. An updated powder room completes the main level. Upstairs features the king-sized primary bedroom which comfortably accommodates a sitting area or office space, a refreshed second bedroom with new built-in bookcases, and a spa-like oversized bathroom with both a soaking tub and a separate shower. In back you can enjoy the brick and stone patio and garden area which features a newer privacy fence and bistro lights, plus secure parking for one in the detached garage. Some landscaping highlights include the beautiful Japanese maple in front, an apple tree that is believed to be the offspring of a tree that belonged to Thomas Jefferson, and a lovely dogwood that provides just the right amount of shade for the patio come summer. Finally, the location is one of the most sought-after in the city! Just a few short blocks to both Stanton Park and Lincoln Park, local coffee shops, Union Station, multiple grocery stores, Eastern Market, popular new restaurants like Pascual, beloved neighborhood gems like Wine & Butter Cafe & Market, Michelin-starred dining along Barracks Row, and all that life in Capitol Hill has to offer. Welcome home!
Zillow last checked: 8 hours ago
Listing updated: March 04, 2025 at 09:00am
Listed by:
Michael Gailey 240-393-2717,
Compass
Bought with:
Amy Harasz, 0225213908
Compass
Brynn Runkel, 0225268612
Compass
Source: Bright MLS,MLS#: DCDC2166368
Facts & features
Interior
Bedrooms & bathrooms
- Bedrooms: 2
- Bathrooms: 2
- Full bathrooms: 1
- 1/2 bathrooms: 1
- Main level bathrooms: 1
Basement
- Area: 0
Heating
- Forced Air, Natural Gas
Cooling
- Central Air, Electric
Appliances
- Included: Dishwasher, Disposal, Dryer, Oven/Range - Gas, Range Hood, Refrigerator, Washer, Water Heater, Washer/Dryer Stacked, Microwave, Exhaust Fan, Gas Water Heater
- Laundry: Dryer In Unit, Washer In Unit
Features
- Kitchen - Gourmet, Kitchen - Table Space, Eat-in Kitchen, Floor Plan - Traditional, Ceiling Fan(s), Built-in Features, Bar, Soaking Tub, Bathroom - Stall Shower, Breakfast Area, Formal/Separate Dining Room, Recessed Lighting, Upgraded Countertops, 9'+ Ceilings, Plaster Walls
- Flooring: Wood
- Doors: French Doors, Storm Door(s)
- Windows: Screens, Bay/Bow, Double Pane Windows, Window Treatments
- Has basement: No
- Number of fireplaces: 2
- Fireplace features: Wood Burning
Interior area
- Total structure area: 1,440
- Total interior livable area: 1,440 sqft
- Finished area above ground: 1,440
- Finished area below ground: 0
Property
Parking
- Total spaces: 1
- Parking features: Garage Faces Rear, Garage Door Opener, Detached
- Garage spaces: 1
- Details: Garage Sqft: 195
Accessibility
- Accessibility features: Other
Features
- Levels: Two
- Stories: 2
- Patio & porch: Patio
- Exterior features: Extensive Hardscape
- Pool features: None
- Fencing: Back Yard,Wood,Privacy
- Has view: Yes
- View description: City
Lot
- Size: 1,513 sqft
- Features: Landscaped, Level, Private, Urban Land-Sassafras-Chillum
Details
- Additional structures: Above Grade, Below Grade
- Parcel number: 0937//0051
- Zoning: RF-1
- Special conditions: Standard
Construction
Type & style
- Home type: Townhouse
- Architectural style: Victorian
- Property subtype: Townhouse
Materials
- Brick, Other
- Foundation: Permanent, Other
Condition
- New construction: No
- Year built: 1912
Details
- Builder model: ROUNDED BAYFRONT
Utilities & green energy
- Sewer: Public Sewer
- Water: Public
Community & neighborhood
Security
- Security features: Main Entrance Lock, Smoke Detector(s)
Location
- Region: Washington
- Subdivision: Capitol Hill
Other
Other facts
- Listing agreement: Exclusive Right To Sell
- Ownership: Fee Simple
Price history
| Date | Event | Price |
|---|---|---|
| 3/3/2025 | Sold | $985,000+4.2%$684/sqft |
Source: | ||
| 2/8/2025 | Pending sale | $945,000$656/sqft |
Source: | ||
| 2/6/2025 | Listed for sale | $945,000+18%$656/sqft |
Source: | ||
| 9/25/2015 | Sold | $801,000+2%$556/sqft |
Source: Public Record | ||
| 8/10/2015 | Pending sale | $785,000$545/sqft |
Source: Berkshire Hathaway HomeServices PenFed Realty #DC8712124 | ||
Public tax history
| Year | Property taxes | Tax assessment |
|---|---|---|
| 2025 | $8,586 +1.1% | $1,099,970 +1.3% |
| 2024 | $8,493 +2.4% | $1,086,200 +2.5% |
| 2023 | $8,295 +8.1% | $1,059,880 +8% |
Find assessor info on the county website
Neighborhood: Capitol Hill
Nearby schools
GreatSchools rating
- 7/10Ludlow-Taylor Elementary SchoolGrades: PK-5Distance: 0.3 mi
- 7/10Stuart-Hobson Middle SchoolGrades: 6-8Distance: 0.4 mi
- 2/10Eastern High SchoolGrades: 9-12Distance: 0.8 mi
Schools provided by the listing agent
- Elementary: Ludlow-taylor
- District: District Of Columbia Public Schools
Source: Bright MLS. This data may not be complete. We recommend contacting the local school district to confirm school assignments for this home.

Get pre-qualified for a loan
At Zillow Home Loans, we can pre-qualify you in as little as 5 minutes with no impact to your credit score.An equal housing lender. NMLS #10287.
Sell for more on Zillow
Get a free Zillow Showcase℠ listing and you could sell for .
$977,600
2% more+ $19,552
With Zillow Showcase(estimated)
$997,152

