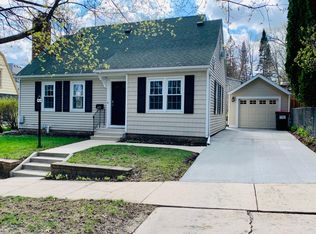Gem of a townhome, the first of its' kind built by renowned local architect in 1918; listed on the National Historic Register along with the entire neighborhood. 1200 sq ft includes unfinished basement with dry and large amounts of storage (washer and dryer, boiler--gas/hot water heat, and water softener location) main floor has silver maple hardwood floors in living and dining room area, wood-burning fireplace with insert, 1/4 bath off dining room/kitchen. Kitchen has modern appliances refrigerator/freezer, garbage disposal, glass top stove/self-cleaning oven, microwave, dishwasher. Window A/C installed and removed for summer by the owner, no central air. Private back brick deck and small garden off the back kitchen door. Single car garage is detached and connected to the back yard but cannot accommodate a tall or large SUV style vehicle. Driveway is the length of the lot so parking is available on the drive as well. Street parking also available with permit (first year supplied by the owner). Stairway and second floor is carpeted as are the 2 bedrooms (one a master that can accommodate a Queen bed/a smaller one that can accommodate a full-size/double bed), sunroom, main bathroom with tub/shower surround and small vanity and sink. No pets. Property is located 5 blocks from Saint Marys Hospital and 8 blocks from the downtown Mayo Clinic campus. Rent inclusive of single car detached garage (small vehicles only as this is an historic--small--property) and permit for on-street parking, snow removal from front sidewalk and driveway, and front lawn care. Includes emergency service coverage for dishwasher, glass-top stove/self-cleaning oven, gas hot water heat (radiators throughout), refrigerator/freezer, and washer/dryer, water softener. Residence also has garbage disposal and microwave. No pets, no waterbeds. Walls are plaster and therefore no hammering of nails into the walls. Command strips are adequate for wall hangings. Premises inside and out are non-smoking. Renters governed by City property ordinances as per 38.152 regarding conduct of occupants in a manner as not to cause the property to be damaged or disorderly. On file with Rochester Building and Safety, 4001 West River Pkwy NW Suite 100, Rochester, MN 55901. Last 12-month utility (based on usage of current renters) $123/mo; Gas average $52.78/mo ($27.43 summer/$70.89 winter)
This property is off market, which means it's not currently listed for sale or rent on Zillow. This may be different from what's available on other websites or public sources.
