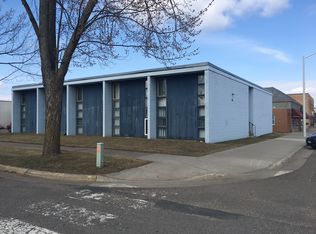Closed
$210,000
421 7th Ave NW, Aitkin, MN 56431
3beds
1,144sqft
Manufactured Home
Built in 2006
6,969.6 Square Feet Lot
$208,800 Zestimate®
$184/sqft
$1,474 Estimated rent
Home value
$208,800
Estimated sales range
Not available
$1,474/mo
Zestimate® history
Loading...
Owner options
Explore your selling options
What's special
Don't miss out on this great opportunity in Aitkin, MN!! Inside this home features main level laundry space, kitchen with center island, updated appliances and ample cabinet space, large living room space, primary bedroom with full bath, central air, nice dining space, two additional bedrooms and a 2nd full bath!! Outside this home features a 24x24 garage space that is heated/insulated, paved driveway, nice deck space for entertaining or enjoying a cup of coffee in the morning, nicely landscaped grounds and a large storage shed!! This home is conveniently located close to parks, schools, medical facilities and local shopping!! Don't miss out on this well kept home in the Heart Of Aitkin!!
Zillow last checked: 8 hours ago
Listing updated: May 20, 2025 at 08:26am
Listed by:
Jeremy Miller 218-851-5595,
Edina Realty, Inc.,
Amye Miller 320-293-8158
Bought with:
Jana Froemming
LPT Realty, LLC
Source: NorthstarMLS as distributed by MLS GRID,MLS#: 6660098
Facts & features
Interior
Bedrooms & bathrooms
- Bedrooms: 3
- Bathrooms: 2
- Full bathrooms: 2
Bedroom 1
- Level: Main
- Area: 180.74 Square Feet
- Dimensions: 14'1x12'10
Bedroom 2
- Level: Main
- Area: 124.31 Square Feet
- Dimensions: 9'9x12'9
Bedroom 3
- Level: Main
- Area: 131.54 Square Feet
- Dimensions: 10'3x12'10
Primary bathroom
- Level: Main
- Area: 75.4 Square Feet
- Dimensions: 10'2x7'5
Dining room
- Level: Main
- Area: 91.38 Square Feet
- Dimensions: 7'2x12'9
Kitchen
- Level: Main
- Area: 121.13 Square Feet
- Dimensions: 9'6x12'9
Laundry
- Level: Main
- Area: 50.83 Square Feet
- Dimensions: 10'2x5
Living room
- Level: Main
- Area: 235.28 Square Feet
- Dimensions: 18'4x12'10
Heating
- Forced Air
Cooling
- Central Air
Appliances
- Included: Dishwasher, Dryer, Exhaust Fan, Range, Refrigerator, Washer
Features
- Has basement: No
Interior area
- Total structure area: 1,144
- Total interior livable area: 1,144 sqft
- Finished area above ground: 1,144
- Finished area below ground: 0
Property
Parking
- Total spaces: 2
- Parking features: Detached, Heated Garage, Insulated Garage
- Garage spaces: 2
- Details: Garage Dimensions (24x24)
Accessibility
- Accessibility features: No Stairs Internal
Features
- Levels: One
- Stories: 1
- Patio & porch: Deck
- Pool features: None
Lot
- Size: 6,969 sqft
- Dimensions: 50 x 140
- Features: Corner Lot
Details
- Additional structures: Storage Shed
- Foundation area: 1144
- Parcel number: 561048800
- Zoning description: Residential-Single Family
Construction
Type & style
- Home type: MobileManufactured
- Property subtype: Manufactured Home
Materials
- Vinyl Siding
- Foundation: Slab
- Roof: Asphalt,Pitched
Condition
- Age of Property: 19
- New construction: No
- Year built: 2006
Utilities & green energy
- Gas: Natural Gas
- Sewer: City Sewer/Connected
- Water: City Water/Connected
Community & neighborhood
Location
- Region: Aitkin
- Subdivision: Hungerfords Addition to Aitkin
HOA & financial
HOA
- Has HOA: No
Price history
| Date | Event | Price |
|---|---|---|
| 5/16/2025 | Sold | $210,000-2.3%$184/sqft |
Source: | ||
| 4/19/2025 | Pending sale | $214,900$188/sqft |
Source: | ||
| 2/26/2025 | Listed for sale | $214,900+71.9%$188/sqft |
Source: | ||
| 7/31/2020 | Sold | $125,000$109/sqft |
Source: | ||
| 6/13/2020 | Listed for sale | $125,000$109/sqft |
Source: Cummings Janzen Realty, Inc #5576604 | ||
Public tax history
| Year | Property taxes | Tax assessment |
|---|---|---|
| 2024 | $1,182 +13.7% | $127,160 -2.5% |
| 2023 | $1,040 +55.2% | $130,408 +11.7% |
| 2022 | $670 +27.9% | $116,800 +40.3% |
Find assessor info on the county website
Neighborhood: 56431
Nearby schools
GreatSchools rating
- 8/10Rippleside Elementary SchoolGrades: PK-6Distance: 0.7 mi
- 7/10Aitkin Secondary SchoolGrades: 7-12Distance: 0.3 mi
