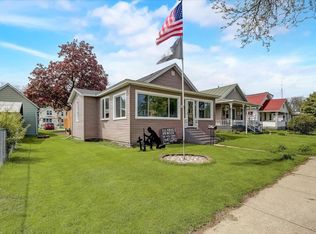Closed
$206,500
421 6th Avenue, Baraboo, WI 53913
3beds
1,382sqft
Single Family Residence
Built in 1952
6,098.4 Square Feet Lot
$270,000 Zestimate®
$149/sqft
$1,596 Estimated rent
Home value
$270,000
$254,000 - $286,000
$1,596/mo
Zestimate® history
Loading...
Owner options
Explore your selling options
What's special
Back on the Market! Welcome to your new home located in the heart of Baraboo! This 3 bedroom 2 bath home has everything you have been looking for and more. It is located close to downtown, adjacent to a public school, and within walking distance of Oschners Park & Zoo! Walk through the front door to enter a cozy living room setting with new flooring, fresh paint, and natural wood accents. The kitchen offers plenty of cabinet & counter space with a pantry, and an eat-in dining area. Large mudroom located off the back with a backdoor access to a fenced in patio area, great for entertaining! New Water Heater 2024, Flooring and Paint in 2025, Fridge & Dishwasher in 2023. Seller is offering a UHP Ultimate Home Warranty with purchase. Call today to make it your own!
Zillow last checked: 8 hours ago
Listing updated: April 09, 2025 at 08:13pm
Listed by:
Sabel Zaffiro Off:608-448-4377,
Brunker Realty Group LLC
Bought with:
Miki Smith
Source: WIREX MLS,MLS#: 1992918 Originating MLS: South Central Wisconsin MLS
Originating MLS: South Central Wisconsin MLS
Facts & features
Interior
Bedrooms & bathrooms
- Bedrooms: 3
- Bathrooms: 2
- Full bathrooms: 1
- 1/2 bathrooms: 1
- Main level bedrooms: 3
Primary bedroom
- Level: Main
- Area: 143
- Dimensions: 13 x 11
Bedroom 2
- Level: Main
- Area: 121
- Dimensions: 11 x 11
Bedroom 3
- Level: Main
- Area: 104
- Dimensions: 13 x 8
Bathroom
- Features: At least 1 Tub, No Master Bedroom Bath
Kitchen
- Level: Main
- Area: 192
- Dimensions: 16 x 12
Living room
- Level: Main
- Area: 272
- Dimensions: 17 x 16
Heating
- Natural Gas
Cooling
- Central Air
Appliances
- Included: Range/Oven, Refrigerator, Dishwasher, Washer, Dryer
Features
- Pantry
- Flooring: Wood or Sim.Wood Floors
- Basement: Crawl Space
Interior area
- Total structure area: 1,382
- Total interior livable area: 1,382 sqft
- Finished area above ground: 1,382
- Finished area below ground: 0
Property
Parking
- Total spaces: 1
- Parking features: 1 Car, Attached
- Attached garage spaces: 1
Features
- Levels: One
- Stories: 1
- Patio & porch: Patio
- Fencing: Fenced Yard
Lot
- Size: 6,098 sqft
- Features: Sidewalks
Details
- Parcel number: 206136500000
- Zoning: RES
- Special conditions: Arms Length
Construction
Type & style
- Home type: SingleFamily
- Architectural style: Ranch
- Property subtype: Single Family Residence
Materials
- Vinyl Siding
Condition
- 21+ Years
- New construction: No
- Year built: 1952
Utilities & green energy
- Sewer: Public Sewer
- Water: Public
Community & neighborhood
Location
- Region: Baraboo
- Municipality: Baraboo
Price history
| Date | Event | Price |
|---|---|---|
| 4/8/2025 | Sold | $206,500-0.2%$149/sqft |
Source: | ||
| 3/2/2025 | Pending sale | $207,000$150/sqft |
Source: | ||
| 2/27/2025 | Listed for sale | $207,000$150/sqft |
Source: | ||
| 2/23/2025 | Contingent | $207,000$150/sqft |
Source: | ||
| 2/14/2025 | Pending sale | $207,000$150/sqft |
Source: | ||
Public tax history
| Year | Property taxes | Tax assessment |
|---|---|---|
| 2024 | $3,162 +6.8% | $144,800 |
| 2023 | $2,961 -8.7% | $144,800 |
| 2022 | $3,241 +2.5% | $144,800 |
Find assessor info on the county website
Neighborhood: 53913
Nearby schools
GreatSchools rating
- NAWest Elementary-Kindergarten CenterGrades: PK-KDistance: 0 mi
- 5/10Jack Young Middle SchoolGrades: 6-8Distance: 0.7 mi
- 3/10Baraboo High SchoolGrades: 9-12Distance: 0.5 mi
Schools provided by the listing agent
- Middle: Jack Young
- High: Baraboo
- District: Baraboo
Source: WIREX MLS. This data may not be complete. We recommend contacting the local school district to confirm school assignments for this home.
Get pre-qualified for a loan
At Zillow Home Loans, we can pre-qualify you in as little as 5 minutes with no impact to your credit score.An equal housing lender. NMLS #10287.
Sell for more on Zillow
Get a Zillow Showcase℠ listing at no additional cost and you could sell for .
$270,000
2% more+$5,400
With Zillow Showcase(estimated)$275,400
