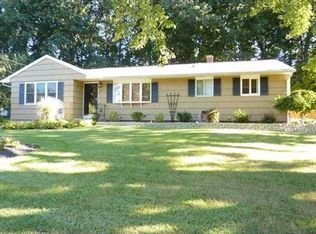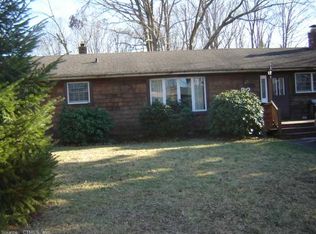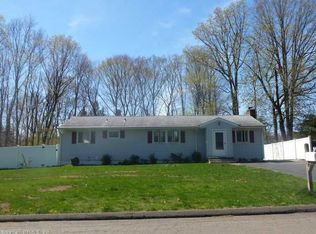Sold for $345,000 on 02/23/24
$345,000
421 4th Ridge Road, Wallingford, CT 06492
3beds
1,100sqft
Single Family Residence
Built in 1956
0.41 Acres Lot
$415,600 Zestimate®
$314/sqft
$2,871 Estimated rent
Home value
$415,600
$395,000 - $441,000
$2,871/mo
Zestimate® history
Loading...
Owner options
Explore your selling options
What's special
Welcome to 421 4th Ridge Rd. This well maintained Ranch style home features 3 bedrooms and 2 full bathrooms. The eat-in kitchen has plenty of room to enjoy a meal with family and guests. Both bathrooms feature a tub/shower combination. The primary bedroom features it’s own private full bath. With three bedrooms, you can accommodate your family or maybe have that home office. Like outdoor activities? The .41 acre lot will accommodate many types of outdoor activities. The level rear yard with a concrete patio will be waiting for all your outdoor activities or entertaining. This home features a rare for the neighborhood two car garage. The large garage can accommodate both storage needs or a work area. Garage also has a rollup door with access to the rear yard. You’ll take advantage of the very affordable electric rates with the Town of Wallingford being your electric provider. So if your looking for your first home, more room for an expanding family, or looking for the convenience of one floor living this Ranch style home checks the boxes. Enjoy being minutes away from the Oakdale Performance Theater as well as many shopping opportunities. And you’ll be minutes away from highway access.
Zillow last checked: 8 hours ago
Listing updated: February 26, 2024 at 10:20pm
Listed by:
Frank P. Dannahey 860-982-2499,
Century 21 Clemens Group 860-563-0021
Bought with:
Cory J. Tyler, RES.0825636
Berkshire Hathaway NE Prop.
Source: Smart MLS,MLS#: 170619897
Facts & features
Interior
Bedrooms & bathrooms
- Bedrooms: 3
- Bathrooms: 2
- Full bathrooms: 2
Primary bedroom
- Features: Full Bath, Hardwood Floor
- Level: Main
Bedroom
- Features: Hardwood Floor
- Level: Main
Bedroom
- Features: Hardwood Floor
- Level: Main
Bathroom
- Features: Tub w/Shower
- Level: Main
Bathroom
- Features: Tub w/Shower
- Level: Main
Kitchen
- Features: Vinyl Floor
- Level: Main
Living room
- Features: Built-in Features, Ceiling Fan(s), Hardwood Floor
- Level: Main
Heating
- Baseboard, Oil
Cooling
- Wall Unit(s)
Appliances
- Included: Oven/Range, Refrigerator, Washer, Dryer, Water Heater
- Laundry: Lower Level
Features
- Wired for Data
- Doors: Storm Door(s)
- Basement: Full
- Attic: Access Via Hatch
- Has fireplace: No
Interior area
- Total structure area: 1,100
- Total interior livable area: 1,100 sqft
- Finished area above ground: 1,100
Property
Parking
- Total spaces: 2
- Parking features: Attached, Garage Door Opener, Asphalt
- Attached garage spaces: 2
- Has uncovered spaces: Yes
Accessibility
- Accessibility features: Bath Grab Bars
Features
- Patio & porch: Patio
Lot
- Size: 0.41 Acres
- Features: Level
Details
- Additional structures: Shed(s)
- Parcel number: 2052091
- Zoning: R18
Construction
Type & style
- Home type: SingleFamily
- Architectural style: Ranch
- Property subtype: Single Family Residence
Materials
- Vinyl Siding, Brick
- Foundation: Concrete Perimeter
- Roof: Asphalt
Condition
- New construction: No
- Year built: 1956
Utilities & green energy
- Sewer: Public Sewer
- Water: Public
Green energy
- Energy efficient items: Thermostat, Doors
Community & neighborhood
Community
- Community features: Shopping/Mall
Location
- Region: Wallingford
- Subdivision: Yalesville
Price history
| Date | Event | Price |
|---|---|---|
| 2/23/2024 | Sold | $345,000+11.3%$314/sqft |
Source: | ||
| 2/1/2024 | Pending sale | $309,900$282/sqft |
Source: | ||
| 1/19/2024 | Listed for sale | $309,900$282/sqft |
Source: | ||
Public tax history
| Year | Property taxes | Tax assessment |
|---|---|---|
| 2025 | $5,425 +4.6% | $224,900 +32.9% |
| 2024 | $5,188 +4.5% | $169,200 |
| 2023 | $4,964 +1% | $169,200 |
Find assessor info on the county website
Neighborhood: 06492
Nearby schools
GreatSchools rating
- NAHighland SchoolGrades: PK-2Distance: 0.7 mi
- 5/10James H. Moran Middle SchoolGrades: 6-8Distance: 1.1 mi
- 6/10Mark T. Sheehan High SchoolGrades: 9-12Distance: 0.8 mi

Get pre-qualified for a loan
At Zillow Home Loans, we can pre-qualify you in as little as 5 minutes with no impact to your credit score.An equal housing lender. NMLS #10287.
Sell for more on Zillow
Get a free Zillow Showcase℠ listing and you could sell for .
$415,600
2% more+ $8,312
With Zillow Showcase(estimated)
$423,912

