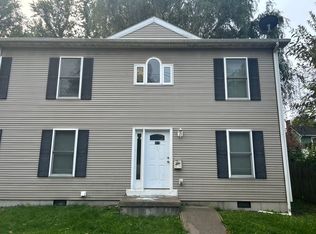Closed
$230,000
421 2nd St, Ithaca, NY 14850
3beds
1,487sqft
Single Family Residence
Built in 1900
3,484.8 Square Feet Lot
$247,500 Zestimate®
$155/sqft
$2,323 Estimated rent
Home value
$247,500
$228,000 - $267,000
$2,323/mo
Zestimate® history
Loading...
Owner options
Explore your selling options
What's special
Welcome to your opportunity to live in downtown Ithaca. This charming and centrally located 3 bedroom home is the perfect blend of comfort, convenience, and affordability. Step inside and be greeted by a warm and inviting atmosphere with recent paint and flooring, deceptively spacious rooms and relaxing space to unwind and entertain. The kitchen boasts functionality, lots of cabinets and counterspace plus, a bright dining area. In addition to the 3 bedrooms upstairs the family room can double as a main level bedroom, if needed. Cozy office or sitting space off the upper rear bedroom with walls of glass that brings in the morning sun. Large living room with a brick fireplace provides extra charm and winter warmth. Enjoy evenings on the quaint front porch taking in the urban landscape or utilize the large rear yard for gardens, dogs, play area, more. Many updates over time make this home move in ready. So close to the Farmers Market, shopping, Cayuga Waterfront Trail and bus route.
Zillow last checked: 8 hours ago
Listing updated: December 21, 2023 at 06:12am
Listed by:
Steven Saggese 607-280-4350,
Warren Real Estate of Ithaca Inc. (Downtown)
Bought with:
Terri Starr, 10401327833
Hage Real Estate
Source: NYSAMLSs,MLS#: R1505758 Originating MLS: Ithaca Board of Realtors
Originating MLS: Ithaca Board of Realtors
Facts & features
Interior
Bedrooms & bathrooms
- Bedrooms: 3
- Bathrooms: 1
- Full bathrooms: 1
Bedroom 1
- Level: Second
- Dimensions: 13 x 13
Bedroom 1
- Level: Second
- Dimensions: 13.00 x 13.00
Bedroom 2
- Level: Second
- Dimensions: 15 x 11
Bedroom 2
- Level: Second
- Dimensions: 15.00 x 11.00
Bedroom 3
- Level: Second
- Dimensions: 12 x 11
Bedroom 3
- Level: Second
- Dimensions: 12.00 x 11.00
Den
- Level: Second
- Dimensions: 9 x 8
Den
- Level: Second
- Dimensions: 9.00 x 8.00
Dining room
- Level: First
- Dimensions: 9 x 8
Dining room
- Level: First
- Dimensions: 9.00 x 8.00
Family room
- Level: First
- Dimensions: 13 x 13
Family room
- Level: First
- Dimensions: 13.00 x 13.00
Kitchen
- Level: First
- Dimensions: 11 x 11
Kitchen
- Level: First
- Dimensions: 11.00 x 11.00
Living room
- Level: First
- Dimensions: 21 x 13
Living room
- Level: First
- Dimensions: 21.00 x 13.00
Heating
- Gas, Baseboard, Hot Water
Appliances
- Included: Dryer, Gas Oven, Gas Range, Gas Water Heater, Refrigerator, Washer
- Laundry: Main Level
Features
- Breakfast Area, Den, Separate/Formal Living Room, Bedroom on Main Level
- Flooring: Carpet, Laminate, Varies
- Number of fireplaces: 1
Interior area
- Total structure area: 1,487
- Total interior livable area: 1,487 sqft
Property
Parking
- Parking features: No Garage
Features
- Levels: Two
- Stories: 2
- Exterior features: Gravel Driveway
Lot
- Size: 3,484 sqft
- Dimensions: 41 x 89
- Features: Corner Lot, Near Public Transit, Residential Lot
Details
- Parcel number: 3521
- Special conditions: Standard
Construction
Type & style
- Home type: SingleFamily
- Architectural style: Two Story
- Property subtype: Single Family Residence
Materials
- Other, See Remarks, Copper Plumbing
- Foundation: Poured, Slab
- Roof: Asphalt,Shingle
Condition
- Resale
- Year built: 1900
Utilities & green energy
- Electric: Circuit Breakers
- Sewer: Connected
- Water: Connected, Public
- Utilities for property: High Speed Internet Available, Sewer Connected, Water Connected
Community & neighborhood
Location
- Region: Ithaca
Other
Other facts
- Listing terms: Cash,Conventional
Price history
| Date | Event | Price |
|---|---|---|
| 12/15/2023 | Sold | $230,000-8%$155/sqft |
Source: | ||
| 11/16/2023 | Contingent | $250,000$168/sqft |
Source: | ||
| 10/23/2023 | Listed for sale | $250,000$168/sqft |
Source: | ||
| 8/22/2023 | Contingent | $250,000$168/sqft |
Source: | ||
| 8/22/2023 | Pending sale | $250,000$168/sqft |
Source: | ||
Public tax history
| Year | Property taxes | Tax assessment |
|---|---|---|
| 2024 | -- | $230,000 +19.2% |
| 2023 | -- | $193,000 +10.3% |
| 2022 | -- | $175,000 +20.7% |
Find assessor info on the county website
Neighborhood: 14850
Nearby schools
GreatSchools rating
- 4/10Beverly J Martin Elementary SchoolGrades: PK-5Distance: 0.4 mi
- 6/10Boynton Middle SchoolGrades: 6-8Distance: 1 mi
- 9/10Ithaca Senior High SchoolGrades: 9-12Distance: 0.6 mi
Schools provided by the listing agent
- Elementary: Beverly J Martin Elementary
- Middle: Dewitt Middle
- High: Ithaca Senior High
- District: Ithaca
Source: NYSAMLSs. This data may not be complete. We recommend contacting the local school district to confirm school assignments for this home.
