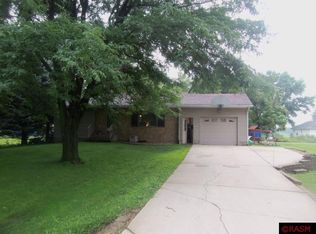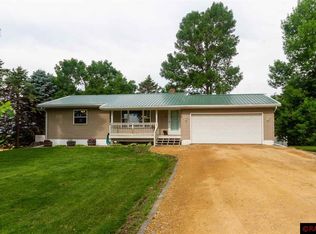Motivated seller offering this ranch style home on a large corner lot in Pemberton. This property offers everything you need and want. Main level has all three bedrooms, a full bath, 1/2 private master bath, living room, kitchen/dining room and the wonderful sunroom added with patio door and windows on three sides to take full advantage of the natural light. Handicap accessible if needed. All appliances included, refrigerator new in 2015, newer water heater, roof new in '12, maintenance free metal siding, concrete driveway and open front porch/patio, landscaped and has a storm shelter in the basement under the front stoop. Lots of closet and storage space. Basement partially finished and pool table stays! Please note; buses to St Clair, JWP and Maple River all have routes to Pemberton!!
This property is off market, which means it's not currently listed for sale or rent on Zillow. This may be different from what's available on other websites or public sources.


