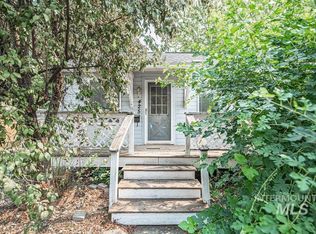Sold
Price Unknown
421 15th St, Lewiston, ID 83501
2beds
1baths
850sqft
Single Family Residence
Built in 1920
3,920.4 Square Feet Lot
$233,800 Zestimate®
$--/sqft
$1,249 Estimated rent
Home value
$233,800
Estimated sales range
Not available
$1,249/mo
Zestimate® history
Loading...
Owner options
Explore your selling options
What's special
Top to bottom renovation, this charming one level home is located conveniently close to downtown Lewiston while still being on a low traffic street and full of long-term residents. With all new plumbing, electrical, roof and interior. Beautifully restored original trim throughout the home. Professionally refinished oak floors with new lighting, fixtures and windows throughout the home., with antique fir flooring in the kitchen. All new kitchen and bath, with granite counters and new appliances. This home has 8-foot ceilings with tasteful drop-down lighting. New grass and privacy fence with automatic sprinkler system. The yard also features a spacious shed the has been restored with a new roof. HOME INSPECTION COMPLETED and Provided to the new Buyer on an accepted offer.
Zillow last checked: 8 hours ago
Listing updated: October 31, 2024 at 03:45pm
Listed by:
Cameron Jewett 208-750-6407,
RE/MAX Rock-n-Roll Realty
Bought with:
Nicholas Pace
KW Lewiston
Source: IMLS,MLS#: 98915240
Facts & features
Interior
Bedrooms & bathrooms
- Bedrooms: 2
- Bathrooms: 1
- Main level bathrooms: 1
- Main level bedrooms: 2
Primary bedroom
- Level: Main
Bedroom 2
- Level: Main
Heating
- Ductless/Mini Split
Cooling
- Ductless/Mini Split
Appliances
- Included: Electric Water Heater, Dishwasher, Oven/Range Built-In, Refrigerator
Features
- Granite Counters, Number of Baths Main Level: 1
- Flooring: Hardwood
- Has basement: No
- Has fireplace: Yes
- Fireplace features: Other
Interior area
- Total structure area: 850
- Total interior livable area: 850 sqft
- Finished area above ground: 850
Property
Parking
- Parking features: Other
- Has garage: Yes
Features
- Levels: One
- Fencing: Wood
Lot
- Size: 3,920 sqft
- Dimensions: 75 x 43.9
- Features: Sm Lot 5999 SF, Garden, Auto Sprinkler System, Full Sprinkler System
Details
- Parcel number: RPL1690000004H
Construction
Type & style
- Home type: SingleFamily
- Property subtype: Single Family Residence
Materials
- Frame, Wood Siding
- Foundation: Crawl Space
- Roof: Composition
Condition
- Year built: 1920
Utilities & green energy
- Water: Public
- Utilities for property: Sewer Connected
Community & neighborhood
Location
- Region: Lewiston
Other
Other facts
- Listing terms: Cash,Conventional,FHA,USDA Loan,VA Loan
- Ownership: Fee Simple
- Road surface type: Paved
Price history
Price history is unavailable.
Public tax history
| Year | Property taxes | Tax assessment |
|---|---|---|
| 2025 | $474 +4.8% | $252,495 +698.5% |
| 2024 | $452 +4.9% | $31,620 +8.6% |
| 2023 | $431 +0% | $29,120 +13.7% |
Find assessor info on the county website
Neighborhood: 83501
Nearby schools
GreatSchools rating
- 4/10Whitman Elementary SchoolGrades: PK-5Distance: 0.4 mi
- 6/10Jenifer Junior High SchoolGrades: 6-8Distance: 0.5 mi
- 5/10Lewiston Senior High SchoolGrades: 9-12Distance: 2.5 mi
Schools provided by the listing agent
- Elementary: Whitman
- Middle: Jenifer
- High: Lewiston
- District: Lewiston Independent School District #1
Source: IMLS. This data may not be complete. We recommend contacting the local school district to confirm school assignments for this home.
