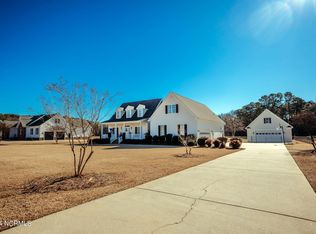Sold for $330,000 on 08/06/24
$330,000
4209 Wiggins Mill Rd, Wilson, NC 27893
3beds
1,702sqft
Single Family Residence, Residential
Built in 2006
1 Acres Lot
$353,900 Zestimate®
$194/sqft
$1,925 Estimated rent
Home value
$353,900
$280,000 - $446,000
$1,925/mo
Zestimate® history
Loading...
Owner options
Explore your selling options
What's special
BACK ON THE MARKET! Must see! Beautiful 3 BR/2 Bath home with over 1700 SF on 1 Acre lot with NO HOA! Convenient to Wilson, but quick access to US 264 and I 795 for commuting or heading to the beach. Open Floor Plan with full dining room and eat in area off the kitchen. Family / Great Room with Gas Fireplace. Large primary BR with walk in closet and spa bathroom with tub and walk in shower. Get this: Full Walk up stairs to unfinished attic for massive storage or could be finished into additional living space. Fridge, Washer and Dryer convey with acceptable offer. Huge nut bearing Pecan Tree in front yard and open flat back yard looking out across farmland. Close to Wiggins Mill boat ramp and park. Too much to read about... come and see!!
Zillow last checked: 8 hours ago
Listing updated: October 28, 2025 at 12:21am
Listed by:
Larry Lewis 919-880-1588,
KW Realty Platinum
Bought with:
Adam Bennett, 305812
Right Realty Group
Source: Doorify MLS,MLS#: 10029652
Facts & features
Interior
Bedrooms & bathrooms
- Bedrooms: 3
- Bathrooms: 2
- Full bathrooms: 2
Heating
- Heat Pump
Cooling
- Central Air, Heat Pump
Appliances
- Included: Water Softener
- Laundry: Electric Dryer Hookup, Main Level, Washer Hookup
Features
- Ceiling Fan(s), Tray Ceiling(s), Walk-In Closet(s), Walk-In Shower
- Flooring: Carpet, Ceramic Tile, Hardwood
- Doors: Storm Door(s)
- Number of fireplaces: 1
- Fireplace features: Gas, Great Room
- Common walls with other units/homes: No Common Walls
Interior area
- Total structure area: 1,702
- Total interior livable area: 1,702 sqft
- Finished area above ground: 1,702
- Finished area below ground: 0
Property
Parking
- Total spaces: 4
- Parking features: Concrete, Garage Door Opener, Garage Faces Front
- Attached garage spaces: 2
- Uncovered spaces: 3
Features
- Levels: One and One Half
- Stories: 1
- Has view: Yes
Lot
- Size: 1 Acres
- Features: Back Yard, Front Yard, Open Lot
Details
- Parcel number: 3700457989.000
- Special conditions: Standard
Construction
Type & style
- Home type: SingleFamily
- Architectural style: Ranch
- Property subtype: Single Family Residence, Residential
Materials
- Vinyl Siding
- Foundation: Brick/Mortar
- Roof: Shingle
Condition
- New construction: No
- Year built: 2006
Utilities & green energy
- Sewer: Septic Tank
- Water: Well
- Utilities for property: Cable Available, Propane
Community & neighborhood
Community
- Community features: Fishing, Park, Suburban
Location
- Region: Wilson
- Subdivision: Carrington Acres
Other
Other facts
- Road surface type: Asphalt
Price history
| Date | Event | Price |
|---|---|---|
| 8/6/2024 | Sold | $330,000-5.4%$194/sqft |
Source: | ||
| 6/29/2024 | Pending sale | $349,000$205/sqft |
Source: | ||
| 6/3/2024 | Listed for sale | $349,000$205/sqft |
Source: | ||
| 5/28/2024 | Pending sale | $349,000$205/sqft |
Source: | ||
| 5/16/2024 | Listed for sale | $349,000-3.1%$205/sqft |
Source: | ||
Public tax history
| Year | Property taxes | Tax assessment |
|---|---|---|
| 2024 | $2,095 +34.8% | $296,181 +65.9% |
| 2023 | $1,555 | $178,547 |
| 2022 | $1,555 +0.6% | $178,547 |
Find assessor info on the county website
Neighborhood: 27893
Nearby schools
GreatSchools rating
- 5/10Vick ElementaryGrades: K-5Distance: 5 mi
- 4/10Springfield MiddleGrades: 6-8Distance: 3.2 mi
- 5/10James Hunt HighGrades: 9-12Distance: 2.9 mi
Schools provided by the listing agent
- Elementary: Wilson - Winstead
- Middle: Wilson - Charles H Darden
- High: Wilson - James Hunt
Source: Doorify MLS. This data may not be complete. We recommend contacting the local school district to confirm school assignments for this home.

Get pre-qualified for a loan
At Zillow Home Loans, we can pre-qualify you in as little as 5 minutes with no impact to your credit score.An equal housing lender. NMLS #10287.
