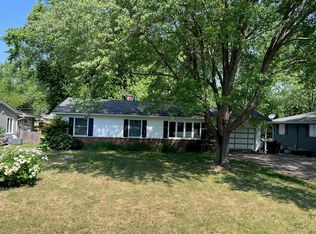Closed
$242,500
4209 W Crystal Lake Rd, McHenry, IL 60050
3beds
2,058sqft
Single Family Residence
Built in 1953
10,458.76 Square Feet Lot
$284,500 Zestimate®
$118/sqft
$3,146 Estimated rent
Home value
$284,500
$265,000 - $304,000
$3,146/mo
Zestimate® history
Loading...
Owner options
Explore your selling options
What's special
This charming mid-century home is just what you have been searching for! Whether you are a first time buyer, or you are interested in downsizing, this house is for you. It's just waiting for your personal decorating flair and perhaps some new essentials. A huge bonus is the first floor primary bedroom with an adjacent full bath. Upstairs there are two more bedrooms and another full bath. The finished basement with a half bath offers even more room for comfortable living . Outside features a lovely backyard, perfect for quiet times or for entertaining family and friends. At this price and in this location, this home won't last long in this market. Make an appointment to come see it today!
Zillow last checked: 8 hours ago
Listing updated: June 22, 2024 at 01:00am
Listing courtesy of:
Patrick Gummerson 815-546-0393,
Berkshire Hathaway HomeServices Starck Real Estate,
Debra Gummerson,
Berkshire Hathaway HomeServices Starck Real Estate
Bought with:
Kevin Dombrowski
HomeSmart Connect LLC
Source: MRED as distributed by MLS GRID,MLS#: 12046319
Facts & features
Interior
Bedrooms & bathrooms
- Bedrooms: 3
- Bathrooms: 3
- Full bathrooms: 2
- 1/2 bathrooms: 1
Primary bedroom
- Features: Flooring (Carpet), Window Treatments (Blinds)
- Level: Main
- Area: 132 Square Feet
- Dimensions: 12X11
Bedroom 2
- Features: Flooring (Carpet), Window Treatments (Shades)
- Level: Second
- Area: 154 Square Feet
- Dimensions: 14X11
Bedroom 3
- Features: Flooring (Carpet), Window Treatments (Shades)
- Level: Second
- Area: 154 Square Feet
- Dimensions: 14X11
Dining room
- Features: Flooring (Carpet), Window Treatments (Blinds)
- Level: Main
- Area: 255 Square Feet
- Dimensions: 15X17
Kitchen
- Features: Kitchen (Eating Area-Table Space), Flooring (Vinyl), Window Treatments (Blinds)
- Level: Main
- Area: 130 Square Feet
- Dimensions: 13X10
Living room
- Features: Flooring (Carpet), Window Treatments (Blinds)
- Level: Main
- Area: 240 Square Feet
- Dimensions: 15X16
Heating
- Natural Gas, Forced Air
Cooling
- Central Air
Appliances
- Included: Range, Microwave, Dishwasher, Refrigerator, Washer, Dryer
Features
- Basement: Partially Finished,Partial
Interior area
- Total structure area: 2,058
- Total interior livable area: 2,058 sqft
Property
Parking
- Total spaces: 1
- Parking features: Asphalt, Garage Door Opener, On Site, Garage Owned, Attached, Garage
- Attached garage spaces: 1
- Has uncovered spaces: Yes
Accessibility
- Accessibility features: No Disability Access
Features
- Stories: 2
Lot
- Size: 10,458 sqft
- Dimensions: 42.34 X 88.28
Details
- Parcel number: 0934229004
- Special conditions: None
Construction
Type & style
- Home type: SingleFamily
- Property subtype: Single Family Residence
Materials
- Vinyl Siding
Condition
- New construction: No
- Year built: 1953
Details
- Builder model: CUSTOM
Utilities & green energy
- Electric: 100 Amp Service
- Sewer: Public Sewer
- Water: Public
Community & neighborhood
Location
- Region: Mchenry
- Subdivision: Cooney Heights
Other
Other facts
- Listing terms: Cash
- Ownership: Fee Simple
Price history
| Date | Event | Price |
|---|---|---|
| 7/22/2024 | Listing removed | -- |
Source: Zillow Rentals Report a problem | ||
| 7/17/2024 | Listed for rent | $2,400$1/sqft |
Source: Zillow Rentals Report a problem | ||
| 6/20/2024 | Sold | $242,500-6.4%$118/sqft |
Source: | ||
| 6/1/2024 | Contingent | $259,000$126/sqft |
Source: | ||
| 5/23/2024 | Listed for sale | $259,000$126/sqft |
Source: | ||
Public tax history
| Year | Property taxes | Tax assessment |
|---|---|---|
| 2024 | $3,898 +6.5% | $62,077 +11.6% |
| 2023 | $3,659 -5.1% | $55,615 +7.8% |
| 2022 | $3,856 +6.4% | $51,596 +7.4% |
Find assessor info on the county website
Neighborhood: 60050
Nearby schools
GreatSchools rating
- 5/10Riverwood Elementary SchoolGrades: K-5Distance: 1.4 mi
- 5/10Parkland SchoolGrades: 6-8Distance: 1.5 mi
- 6/10McHenry Community High SchoolGrades: 9-12Distance: 0.7 mi
Schools provided by the listing agent
- District: 15
Source: MRED as distributed by MLS GRID. This data may not be complete. We recommend contacting the local school district to confirm school assignments for this home.
Get a cash offer in 3 minutes
Find out how much your home could sell for in as little as 3 minutes with a no-obligation cash offer.
Estimated market value$284,500
Get a cash offer in 3 minutes
Find out how much your home could sell for in as little as 3 minutes with a no-obligation cash offer.
Estimated market value
$284,500
