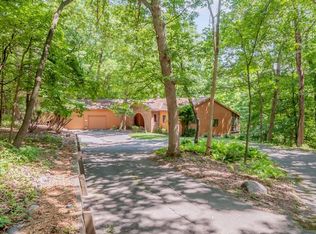Amazing architecture and design for this private, wooded one-of-a-kind acreage. Spacious design with a 24x20 vaulted family room, slate hearth fireplace as well as access to scenic views off the private deck. Stunning kitchen with gorgeous quartz counter tops, porcelain tile floors and stainless steel appliances. The master retreat also includes solid corinthian, jucuzzi tub and custom tile shower. This home is loaded with several updates including interior and exterior paint, new carpet, wide plank hardwood floors, new A/C, remodeled basement and bathroom, upgraded new design light fixtures and much more. You will love the lower county taxes and the breath taking views. Private entrance to lower level studio/office space. Extra parking spaces. Prime location only minutes from schools, hospitals and shopping. Immediate possession.
This property is off market, which means it's not currently listed for sale or rent on Zillow. This may be different from what's available on other websites or public sources.

