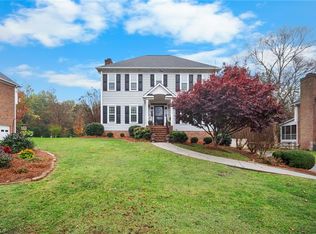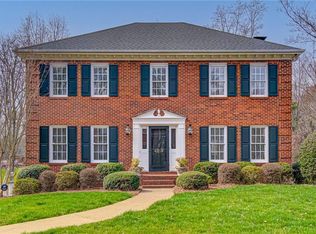Summerfield Neighborhood, Large House And Yard All Right Here! Traditional Plan With Updated Kitchen, Living Room, Dining Room And Den On Main Level. 15'5 X 13'6 Screen Porch Off Den Overlooking Level & Fenced Backyard. Brick Patio Off Playroom For Entertaining Enjoyment. Upper Level Hosts 4 Bedrooms. Master Bedroom & Bath Are Gracious In Size. Walk Up Attic Steps Off Master Bdrm. Lower Level Playroom Has Full Bath And 2 Car Garage. Heating System 2010 And Many Other Improvements Have Been Made.
This property is off market, which means it's not currently listed for sale or rent on Zillow. This may be different from what's available on other websites or public sources.

