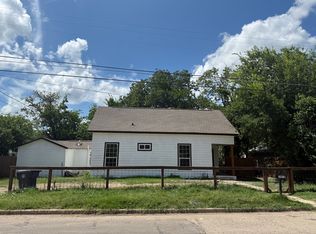Spacious 4 bedroom 2.5 bath with two large living areas. Features original hardwood floors, built-in bookshelves, a formal dining room, flexible family room, fresh paint, and new energy efficient windows throughout. Kitchen features a double oven, and a brand new cooktop. Vast, private master suite looks out onto fenced-in backyard. Storage galore with walk-in closets in every bedroom and separate closets in master suite and detached storage room/workshop in the backyard. Home also features a screened-in patio with a hot tub, ideal for evenings outside.
BONUS detached Studio Suite in backyard is ideal for mother-in-law unit, college student, or Income Producing Property. Current owners have generated additional $1k/month for 2 years!
Picturesque front porch perfect for morning coffee.
This home is an excellent opportunity for a family, with room to grow!
No smoking allowed. Pets negotiable, but welcome. Painting allowed as long as you return the home to the current color at the end of the lease term. Lease Term 12 months. Driveway and street parking available.
House for rent
Accepts Zillow applications
$2,550/mo
4209 Sanger Ave, Waco, TX 76710
4beds
2,126sqft
Price may not include required fees and charges.
Single family residence
Available now
Cats, dogs OK
Central air
Hookups laundry
Detached parking
Forced air
What's special
Fresh paintFormal dining roomOriginal hardwood floorsBuilt-in bookshelvesPicturesque front porchVast private master suiteFenced-in backyard
- 17 days
- on Zillow |
- -- |
- -- |
Travel times
Facts & features
Interior
Bedrooms & bathrooms
- Bedrooms: 4
- Bathrooms: 3
- Full bathrooms: 3
Heating
- Forced Air
Cooling
- Central Air
Appliances
- Included: Freezer, Microwave, Oven, Refrigerator, WD Hookup
- Laundry: Hookups
Features
- WD Hookup
- Flooring: Hardwood
Interior area
- Total interior livable area: 2,126 sqft
Property
Parking
- Parking features: Detached
- Details: Contact manager
Features
- Exterior features: Bicycle storage, Heating system: Forced Air
- Has spa: Yes
- Spa features: Hottub Spa
Details
- Parcel number: 480382000178009
Construction
Type & style
- Home type: SingleFamily
- Property subtype: Single Family Residence
Community & HOA
Location
- Region: Waco
Financial & listing details
- Lease term: 1 Year
Price history
| Date | Event | Price |
|---|---|---|
| 6/28/2025 | Price change | $2,550-3.8%$1/sqft |
Source: Zillow Rentals | ||
| 6/20/2025 | Listed for rent | $2,650-5.4%$1/sqft |
Source: Zillow Rentals | ||
| 6/17/2025 | Listing removed | $2,800$1/sqft |
Source: Zillow Rentals | ||
| 5/29/2025 | Listed for rent | $2,800$1/sqft |
Source: Zillow Rentals | ||
| 5/28/2025 | Listing removed | $360,000$169/sqft |
Source: NTREIS #20907512 | ||
![[object Object]](https://photos.zillowstatic.com/fp/011d73f3bdde222e4326f9b3410cfa88-p_i.jpg)
