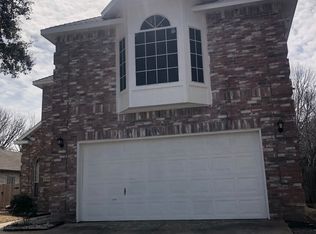Discover this charming 1.5-story home, featuring a delightful game room upstairs and a generous, shaded backyard enclosed by a sturdy fence perfect for outdoor relaxation and gatherings. Ideally situated near the 121/Sam Rayburn and Hillcrest corridors, this residence boasts exquisite hardwood flooring, elegant granite countertops, and luxurious quartz finishes in the bathrooms, complemented by stylish white cabinetry throughout. The spacious open floor plan is designed for modern living, while the fourth bedroom, adorned with French glass doors, offers versatility as an office or guest room.
This home comes fully equipped with essential appliances, including a refrigerator, electric induction cooktop, oven, microwave, and dishwasher. Should you require a washer and dryer, simply inquire, and arrangements can be made. The formal dining room can easily transform into a flexible space, whether you envision it as an exercise area or a playroom.
Families will appreciate the proximity to top-rated Frisco ISD schools, enhancing the community's appeal. Enjoy leisurely afternoons by the community lake, complete with a fountain, or take advantage of the nearby golf course and Frisco Rec Center complete with a pool, gym equipment, exercise classes & water slides, perfect for summer enjoyment. Embrace an active lifestyle with walking and hiking trails just moments away, and don't miss the chance to feed the ducks in this lovely neighborhood!
Tenants pay for utilities. $53 app fee through TransUnion SmartMove.
House for rent
Accepts Zillow applications
$2,850/mo
4209 Sandalwood Ln, Frisco, TX 75035
4beds
2,354sqft
Price is base rent and doesn't include required fees.
Single family residence
Available Sun Jul 6 2025
Cats, dogs OK
Central air
Hookups laundry
Attached garage parking
Forced air, heat pump
What's special
Stylish white cabinetrySturdy fenceGenerous shaded backyardExquisite hardwood flooringSpacious open floor planElegant granite countertopsFrench glass doors
- 4 days
- on Zillow |
- -- |
- -- |
Travel times
Facts & features
Interior
Bedrooms & bathrooms
- Bedrooms: 4
- Bathrooms: 2
- Full bathrooms: 2
Heating
- Forced Air, Heat Pump
Cooling
- Central Air
Appliances
- Included: Dishwasher, Freezer, Microwave, Oven, Refrigerator, WD Hookup
- Laundry: Hookups
Features
- WD Hookup
- Flooring: Carpet, Hardwood, Tile
Interior area
- Total interior livable area: 2,354 sqft
Property
Parking
- Parking features: Attached
- Has attached garage: Yes
- Details: Contact manager
Features
- Exterior features: Bicycle storage, Heating system: Forced Air
Details
- Parcel number: R374000O01001
Construction
Type & style
- Home type: SingleFamily
- Property subtype: Single Family Residence
Community & HOA
Location
- Region: Frisco
Financial & listing details
- Lease term: 1 Year
Price history
| Date | Event | Price |
|---|---|---|
| 5/18/2025 | Listed for rent | $2,850$1/sqft |
Source: Zillow Rentals | ||
| 7/19/2019 | Sold | -- |
Source: Agent Provided | ||
| 7/8/2019 | Pending sale | $350,000$149/sqft |
Source: C21 Fine Homes Judge Fite #14125982 | ||
| 6/28/2019 | Listed for sale | $350,000+27.3%$149/sqft |
Source: C21 Fine Homes Judge Fite #14125982 | ||
| 8/19/2014 | Listing removed | $275,000$117/sqft |
Source: Keller Williams Realty #12166149 | ||
![[object Object]](https://photos.zillowstatic.com/fp/c57868f0399eef3cb1a319dd541cd042-p_i.jpg)
