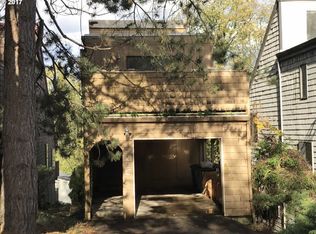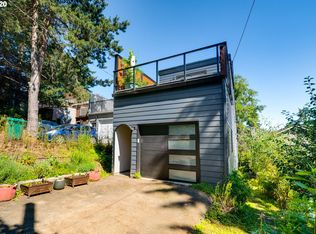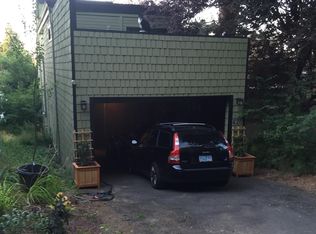Come see this home in a fabulous wooded setting w/ no HOA! 1215 sqft, 2 bed, 1.5 bath, vaulted ceilings & skylights give you a bright & open space. Master Bedrm w/ private deck, great for morning coffee. Open concept allows for easy indoor/outdoor entertaining.Cozy wood stove for those days full of liquid sunshine. in proximity to PCC Sylvania, bus, minutes to downtown & Portland's numerous outdoor trails, Washer dryer included w? the sale, newer sewer connection & electrical panel.
This property is off market, which means it's not currently listed for sale or rent on Zillow. This may be different from what's available on other websites or public sources.


