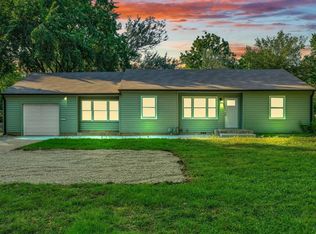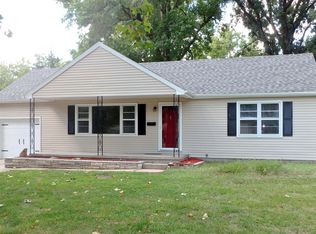Sold on 06/28/24
Price Unknown
4209 SW Holly Ln, Topeka, KS 66604
3beds
1,240sqft
Single Family Residence, Residential
Built in 1950
12,972 Acres Lot
$182,100 Zestimate®
$--/sqft
$1,366 Estimated rent
Home value
$182,100
$169,000 - $195,000
$1,366/mo
Zestimate® history
Loading...
Owner options
Explore your selling options
What's special
Discover this charming ranch-style home nestled in SW Topeka, Kansas, offering three bedrooms and one bath. Step inside to find beautiful hardwood floors that flow throughout the house, creating a warm and inviting atmosphere. The heart of the home features an open living and dining room combo, perfect for both relaxation and entertaining. Enjoy the updated kitchen, complete with a stylish farmhouse sink and a tile backsplash, enhancing both functionality and aesthetics. Extend your living space with a bonus area that provides direct access to the back patio. This additional room offers versatility for your lifestyle needs, whether as a home office, playroom, or additional seating area. Outside, the large fenced yard is an oasis of tranquility, featuring mature trees that provide lovely shade for those sunny summer days. The patio area is ideal for outdoor gatherings and enjoying the peaceful surroundings. Updates include; new HVAC system, new windows, fresh interior paint and new flooring in the bathroom and utility room. Experience the perfect blend of comfort and convenience in this lovely Topeka residence, ready to welcome you home.
Zillow last checked: 8 hours ago
Listing updated: June 28, 2024 at 09:33am
Listed by:
Chen Liang 785-438-7874,
KW One Legacy Partners, LLC
Bought with:
Missy Tew, 00247821
Berkshire Hathaway First
Source: Sunflower AOR,MLS#: 234280
Facts & features
Interior
Bedrooms & bathrooms
- Bedrooms: 3
- Bathrooms: 1
- Full bathrooms: 1
Primary bedroom
- Level: Main
- Dimensions: 12*8
Bedroom 2
- Level: Main
- Dimensions: 12*13
Bedroom 3
- Level: Main
- Dimensions: 10*13
Laundry
- Level: Main
Heating
- Natural Gas
Cooling
- Central Air
Appliances
- Included: Electric Range, Dishwasher, Refrigerator
- Laundry: Main Level, Separate Room
Features
- Flooring: Hardwood, Ceramic Tile
- Windows: Insulated Windows
- Basement: Crawl Space
- Has fireplace: No
Interior area
- Total structure area: 1,240
- Total interior livable area: 1,240 sqft
- Finished area above ground: 1,240
- Finished area below ground: 0
Property
Parking
- Parking features: Attached
- Has attached garage: Yes
Features
- Patio & porch: Patio
- Fencing: Fenced
Lot
- Size: 12,972 Acres
Details
- Additional structures: Shed(s)
- Parcel number: R48511
- Special conditions: Standard,Arm's Length
Construction
Type & style
- Home type: SingleFamily
- Architectural style: Ranch
- Property subtype: Single Family Residence, Residential
Materials
- Frame
- Roof: Composition
Condition
- Year built: 1950
Utilities & green energy
- Water: Public
Community & neighborhood
Location
- Region: Topeka
- Subdivision: McAlister Hgts
Price history
| Date | Event | Price |
|---|---|---|
| 6/28/2024 | Sold | -- |
Source: | ||
| 5/31/2024 | Pending sale | $165,000$133/sqft |
Source: | ||
| 5/23/2024 | Listed for sale | $165,000+102.5%$133/sqft |
Source: | ||
| 1/6/2016 | Sold | -- |
Source: | ||
| 11/18/2015 | Price change | $81,500-4%$66/sqft |
Source: Realty Executives Broker of Record #185684 | ||
Public tax history
| Year | Property taxes | Tax assessment |
|---|---|---|
| 2025 | -- | $19,032 +27.7% |
| 2024 | $2,047 +3% | $14,905 +7% |
| 2023 | $1,988 +11.6% | $13,930 +15% |
Find assessor info on the county website
Neighborhood: McAlister Parkway
Nearby schools
GreatSchools rating
- 6/10Whitson Elementary SchoolGrades: PK-5Distance: 0.4 mi
- 6/10Landon Middle SchoolGrades: 6-8Distance: 1.5 mi
- 3/10Topeka West High SchoolGrades: 9-12Distance: 1.2 mi
Schools provided by the listing agent
- Elementary: Whitson Elementary School/USD 501
- Middle: Landon Middle School/USD 501
- High: Topeka West High School/USD 501
Source: Sunflower AOR. This data may not be complete. We recommend contacting the local school district to confirm school assignments for this home.

