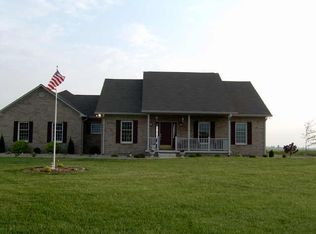Beautiful, peaceful, iconic 5 acre property with solidly built ranch style home away from the city yet short drive to modern conveniences. Very spacious 3400 sq ft single level home w/4 BR/3BA's, large great room, formal dining room, sunroom, master suite, home office & 2 kitchen areas. Huge 27x17 covered back porch to enjoy the views. 2400 sq ft 2 story barn w/workshop built around 1900 appears in very good condition & can also be used as a garage. 3600 sq ft pole barn has endless possibilities. Carport w/ceiling fans doubles as outdoor seating for social gatherings. Windmill & silo add to the charm. 2.8 acres are groomed, have mature trees incl apple trees, grape arbor & lots of space for gardening. Other 2.2 acres adjacent to north side.
This property is off market, which means it's not currently listed for sale or rent on Zillow. This may be different from what's available on other websites or public sources.
