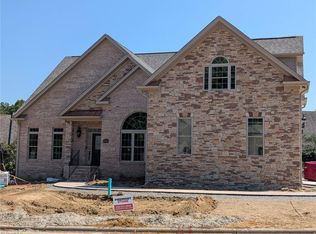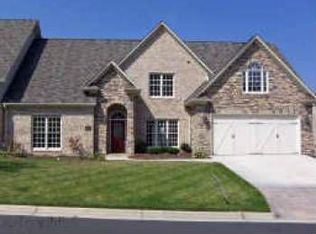Sold for $594,750 on 09/03/25
$594,750
4209 Pennfield Way, High Point, NC 27262
3beds
2,977sqft
Stick/Site Built, Residential, Townhouse
Built in 2006
0.22 Acres Lot
$605,000 Zestimate®
$--/sqft
$2,421 Estimated rent
Home value
$605,000
$551,000 - $659,000
$2,421/mo
Zestimate® history
Loading...
Owner options
Explore your selling options
What's special
Beautiful maintained home. Extraordinary townhome community. Quality surrouns this entire property. Split bedroom plan and and open design with the Sunroom leading to a private patio and fenced yard. Four closets in the Primary Suite and a newly designed Primary bath with a large walk-in shower. Plantation shutters and then there is a bonus attic, 38x25 that could be finished as you choose.
Zillow last checked: 8 hours ago
Listing updated: September 04, 2025 at 10:03am
Listed by:
Donise G. Bailey 336-442-0012,
Howard Hanna Allen Tate High Point
Bought with:
Diana Cheek, 321849
eXp Realty
Source: Triad MLS,MLS#: 1163750 Originating MLS: High Point
Originating MLS: High Point
Facts & features
Interior
Bedrooms & bathrooms
- Bedrooms: 3
- Bathrooms: 4
- Full bathrooms: 3
- 1/2 bathrooms: 1
- Main level bathrooms: 3
Primary bedroom
- Level: Main
- Dimensions: 14.92 x 15.08
Bedroom 2
- Level: Main
- Dimensions: 13.25 x 14
Bedroom 3
- Level: Upper
- Dimensions: 13.25 x 21.58
Breakfast
- Level: Main
- Dimensions: 8.33 x 13.42
Dining room
- Level: Main
- Dimensions: 13.33 x 16.25
Kitchen
- Level: Main
- Dimensions: 13 x 13.58
Laundry
- Level: Main
- Dimensions: 5.08 x 8.5
Living room
- Level: Main
- Dimensions: 18.67 x 22.75
Office
- Level: Upper
- Dimensions: 9 x 14.17
Sunroom
- Level: Main
- Dimensions: 12 x 14.67
Heating
- Forced Air, Natural Gas
Cooling
- Central Air
Appliances
- Included: Gas Water Heater
Features
- Doors: Insulated Doors
- Windows: Insulated Windows
- Has basement: No
- Attic: Walk-In
- Number of fireplaces: 1
- Fireplace features: Living Room
Interior area
- Total structure area: 2,977
- Total interior livable area: 2,977 sqft
- Finished area above ground: 2,977
Property
Parking
- Total spaces: 2
- Parking features: Garage, Attached
- Attached garage spaces: 2
Features
- Levels: One and One Half
- Stories: 1
- Pool features: None
- Fencing: Fenced
Lot
- Size: 0.22 Acres
- Dimensions: 1125 x 91 x 53 x 73 x 28 x 100
- Features: City Lot
Details
- Parcel number: 01019B0000018000
- Zoning: RS
- Special conditions: Owner Sale
- Other equipment: Generator
Construction
Type & style
- Home type: Townhouse
- Architectural style: Traditional
- Property subtype: Stick/Site Built, Residential, Townhouse
Materials
- Brick, Stone
- Foundation: Slab
Condition
- Year built: 2006
Utilities & green energy
- Sewer: Public Sewer
- Water: Private
Community & neighborhood
Location
- Region: High Point
- Subdivision: Pennfield
Other
Other facts
- Listing agreement: Exclusive Right To Sell
Price history
| Date | Event | Price |
|---|---|---|
| 9/3/2025 | Sold | $594,750-2.5% |
Source: | ||
| 11/21/2024 | Pending sale | $610,000 |
Source: | ||
| 11/21/2024 | Listed for sale | $610,000+51.7% |
Source: | ||
| 5/15/2017 | Sold | $402,000+11.7% |
Source: | ||
| 7/17/2008 | Sold | $359,900+227.2% |
Source: | ||
Public tax history
| Year | Property taxes | Tax assessment |
|---|---|---|
| 2025 | $4,850 | $408,400 |
| 2024 | $4,850 +2.6% | $408,400 |
| 2023 | $4,727 | $408,400 |
Find assessor info on the county website
Neighborhood: 27262
Nearby schools
GreatSchools rating
- 7/10Friendship ElementaryGrades: PK-5Distance: 4.5 mi
- 5/10Ledford MiddleGrades: 6-8Distance: 3.7 mi
- 4/10Ledford Senior HighGrades: 9-12Distance: 4.1 mi
Get a cash offer in 3 minutes
Find out how much your home could sell for in as little as 3 minutes with a no-obligation cash offer.
Estimated market value
$605,000
Get a cash offer in 3 minutes
Find out how much your home could sell for in as little as 3 minutes with a no-obligation cash offer.
Estimated market value
$605,000

