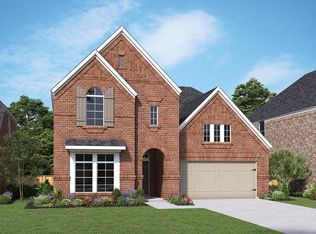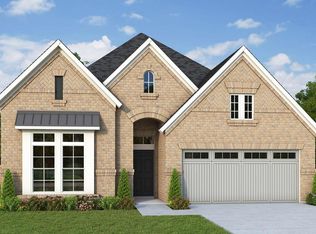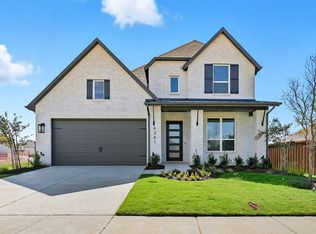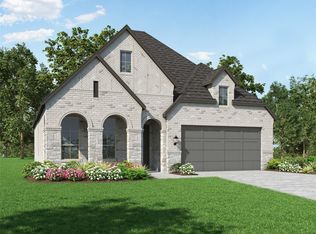Sold
Price Unknown
4209 Palomino Rd, Aubrey, TX 76227
4beds
2,260sqft
Single Family Residence
Built in 2025
6,011.28 Square Feet Lot
$470,100 Zestimate®
$--/sqft
$2,376 Estimated rent
Home value
$470,100
$442,000 - $498,000
$2,376/mo
Zestimate® history
Loading...
Owner options
Explore your selling options
What's special
Top-quality construction and design make The Forreston floor plan by David Weekley Homes ideal for daily life and special occasions. Your Owner’s Retreat offers a delightful main room, en suite bathroom and a sprawling walk-in closet. The open family, dining, and study areas provide the design freedom to create your ultimate living space. Explore your cuisine frontier in the modern kitchen with practical and stylish island perfect for family breakfasts and party snacks. Each spare bedroom features plenty of closet and personal space. The guest suite includes a private bathroom and a deluxe closet. Contact our Internet Advisor to learn more about this elegant new home in Aubrey, Texas.
Zillow last checked: 8 hours ago
Listing updated: August 12, 2025 at 09:30am
Listed by:
Jimmy Rado 0221720 877-933-5539,
David M. Weekley 877-933-5539
Bought with:
Sherri Burlison
Pinnacle Realty Advisors
Source: NTREIS,MLS#: 20898285
Facts & features
Interior
Bedrooms & bathrooms
- Bedrooms: 4
- Bathrooms: 3
- Full bathrooms: 3
Primary bedroom
- Features: Walk-In Closet(s)
- Level: First
- Dimensions: 15 x 14
Bedroom
- Level: First
- Dimensions: 11 x 12
Bedroom
- Features: Walk-In Closet(s)
- Level: First
- Dimensions: 10 x 13
Bedroom
- Level: First
- Dimensions: 12 x 10
Primary bathroom
- Features: Dual Sinks, Garden Tub/Roman Tub, Separate Shower
- Level: First
- Dimensions: 1 x 1
Dining room
- Level: First
- Dimensions: 16 x 8
Kitchen
- Features: Kitchen Island
- Level: First
- Dimensions: 11 x 13
Living room
- Level: First
- Dimensions: 19 x 16
Office
- Level: First
- Dimensions: 10 x 13
Utility room
- Features: Utility Room
- Level: First
- Dimensions: 6 x 7
Heating
- Central, Natural Gas
Cooling
- Central Air, Ceiling Fan(s), Electric
Appliances
- Included: Convection Oven, Dishwasher, Gas Cooktop, Disposal, Gas Water Heater, Microwave, Tankless Water Heater
Features
- Decorative/Designer Lighting Fixtures, High Speed Internet, Cable TV, Air Filtration
- Flooring: Carpet, Ceramic Tile, Laminate
- Has basement: No
- Has fireplace: No
Interior area
- Total interior livable area: 2,260 sqft
Property
Parking
- Total spaces: 2
- Parking features: Covered, Garage Faces Front, Garage, Garage Door Opener
- Attached garage spaces: 2
Features
- Levels: One
- Stories: 1
- Patio & porch: Covered
- Exterior features: Rain Gutters
- Pool features: None
- Fencing: Wood
Lot
- Size: 6,011 sqft
- Dimensions: 50 x 120
- Features: Back Yard, Backs to Greenbelt/Park, Interior Lot, Lawn, Landscaped, Subdivision, Sprinkler System, Few Trees
Details
- Parcel number: 000
- Other equipment: Air Purifier
Construction
Type & style
- Home type: SingleFamily
- Architectural style: Traditional,Detached
- Property subtype: Single Family Residence
Materials
- Brick
- Foundation: Slab
- Roof: Composition
Condition
- Year built: 2025
Utilities & green energy
- Sewer: Public Sewer
- Water: Public
- Utilities for property: Municipal Utilities, Sewer Available, Underground Utilities, Water Available, Cable Available
Green energy
- Energy efficient items: Appliances, HVAC, Insulation, Rain/Freeze Sensors, Thermostat, Water Heater, Windows
- Indoor air quality: Filtration
- Water conservation: Low-Flow Fixtures, Water-Smart Landscaping
Community & neighborhood
Security
- Security features: Prewired, Security System, Carbon Monoxide Detector(s), Fire Alarm, Smoke Detector(s)
Community
- Community features: Community Mailbox
Location
- Region: Aubrey
- Subdivision: Sandbrock Ranch
HOA & financial
HOA
- Has HOA: Yes
- HOA fee: $204 quarterly
- Services included: All Facilities, Association Management, Maintenance Structure
- Association name: CCMC
- Association phone: 469-246-3513
Other
Other facts
- Listing terms: Cash,Conventional,FHA,VA Loan
Price history
| Date | Event | Price |
|---|---|---|
| 8/1/2025 | Sold | -- |
Source: NTREIS #20898285 Report a problem | ||
| 6/30/2025 | Pending sale | $499,990$221/sqft |
Source: NTREIS #20898285 Report a problem | ||
| 5/7/2025 | Price change | $499,990-3.6%$221/sqft |
Source: NTREIS #20898285 Report a problem | ||
| 4/25/2025 | Price change | $518,550-7.2%$229/sqft |
Source: | ||
| 4/5/2025 | Listed for sale | $558,550$247/sqft |
Source: | ||
Public tax history
| Year | Property taxes | Tax assessment |
|---|---|---|
| 2025 | $1,769 | $75,984 |
Find assessor info on the county website
Neighborhood: 76227
Nearby schools
GreatSchools rating
- 6/10Union Park Elementary SchoolGrades: PK-5Distance: 2 mi
- 5/10Rodriguez MiddleGrades: 6-8Distance: 6.6 mi
- 5/10Ray E Braswell High SchoolGrades: 9-12Distance: 3.3 mi
Schools provided by the listing agent
- Elementary: Union Park
- Middle: Rodriguez
- High: Ray Braswell
- District: Denton ISD
Source: NTREIS. This data may not be complete. We recommend contacting the local school district to confirm school assignments for this home.
Get a cash offer in 3 minutes
Find out how much your home could sell for in as little as 3 minutes with a no-obligation cash offer.
Estimated market value$470,100
Get a cash offer in 3 minutes
Find out how much your home could sell for in as little as 3 minutes with a no-obligation cash offer.
Estimated market value
$470,100



