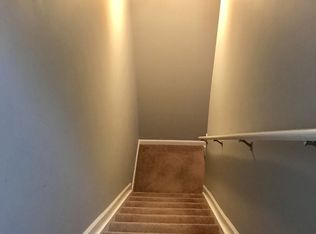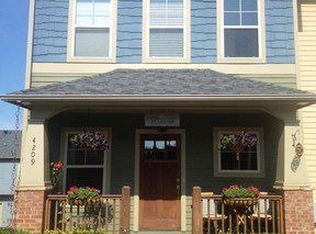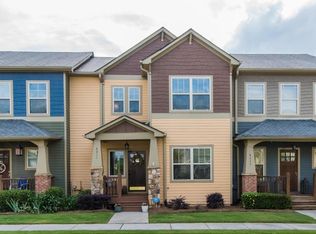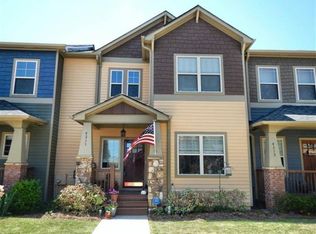2-Story Craftsman Style Townhouse w/ basement. This charming townhouse features a rocking chair front porch, hardwood floors throughout main level, open family room w/ gas fireplace, powder room, gorgeous kitchen w/ breakfast area, island, Stainless Steel Appliances, pantry, & granite counter tops. Upstairs are 2 spacious bedrooms with private bathrooms. One bathroom includes a tub/shower combo and the other has a walk in tile surround shower. Lots of closet space and washer/dryer upstairs. The basement features a bonus room or office and a large 2 car garage and driveway. The large back deck is great for entertaining. Plus enjoy the privacy of a gated community, community pool, and kids playground. Minutes from Historical Downtown Acworth!!
This property is off market, which means it's not currently listed for sale or rent on Zillow. This may be different from what's available on other websites or public sources.



