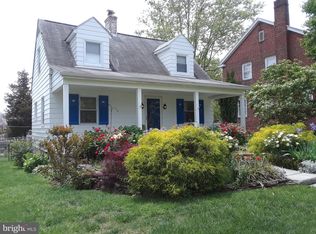Sold for $455,000
$455,000
4209 Kensington Rd, Baltimore, MD 21229
5beds
2,148sqft
Single Family Residence
Built in 1939
8,792 Square Feet Lot
$471,000 Zestimate®
$212/sqft
$3,165 Estimated rent
Home value
$471,000
$447,000 - $495,000
$3,165/mo
Zestimate® history
Loading...
Owner options
Explore your selling options
What's special
The gorgeous 5 beds and 3.5 baths home in Kensington is remodeled with full hearts and enthusiasm. Thoughtful design decisions rested on providing a purposeful home with a mix of space, simplicity, and quality. The living spaces showcase remarkable attention to details and amenities with elegant finishes and modern fixtures throughout. The freshness of home touches in and out completely, including a brand new HVAC system, water heater and rebuilt detached garage. ** Adorned with hardwood flooring, the main level boasts a living area with a large renovated kitchen with a long center island, a formal dining area, a powder room, and a screened porch that makes entertainment available with natural breeze. Upgrades include the efficient LEDs and recessed lights, Quartz countertops, SS appliances and beyond. The living area ends with access to the newly built deck that has stairways leading to the big, level backyard. ** Upper level features 3 bedrooms, two of which are suites with their own attached bathroom. The 2nd bathroom is shareable via an extra hallway door. ** Lower level basement is fully finished, with full-sized windows bathed with sunlights. The area creates a cozy and quiet space by offering extra 2 large bedrooms, 1 rec room and 1 full bath. ** In addition to the detached garage, 4 extra parking spaces on the side driveway, where an extra outlet is pre-wired for future EV car charger. ** Locating in the sought-after neighborhood of Kensington, enjoy the friendly and active community with tons of smiling faces and events. Shopping plaza is around the corner at Wilkens. Downtown Cantonsville, UMBC campus, Marc train station, Patapsco Valley, trails, Rolling Road Golf Club all await in close proximity. Easy access to I-695, I-70 and I-95. *** There is simply so much to love about this newly redesigned house. Come see it now and... Welcome Home!
Zillow last checked: 8 hours ago
Listing updated: October 03, 2023 at 04:01pm
Listed by:
Jixin Li 443-253-8456,
Samson Properties
Bought with:
Eric Coaxum, 502688
RE/MAX Advantage Realty
Source: Bright MLS,MLS#: MDBC2058508
Facts & features
Interior
Bedrooms & bathrooms
- Bedrooms: 5
- Bathrooms: 4
- Full bathrooms: 3
- 1/2 bathrooms: 1
- Main level bathrooms: 1
Basement
- Description: Percent Finished: 100.0
- Area: 718
Heating
- Heat Pump, Natural Gas
Cooling
- Central Air, Electric
Appliances
- Included: Dishwasher, Ice Maker, Microwave, Oven/Range - Gas, Refrigerator, Stainless Steel Appliance(s), Water Heater, Electric Water Heater
Features
- Dining Area, Efficiency, Open Floorplan, Kitchen Island, Primary Bath(s), Recessed Lighting, Upgraded Countertops
- Flooring: Hardwood, Carpet, Tile/Brick, Ceramic Tile
- Doors: Double Entry, Storm Door(s)
- Windows: Double Pane Windows, Energy Efficient, Screens, Storm Window(s)
- Basement: Partial,Finished,Improved,Windows
- Number of fireplaces: 1
- Fireplace features: Brick, Wood Burning
Interior area
- Total structure area: 2,148
- Total interior livable area: 2,148 sqft
- Finished area above ground: 1,430
- Finished area below ground: 718
Property
Parking
- Total spaces: 5
- Parking features: Garage Faces Rear, Covered, Other, Asphalt, Driveway, Detached, Off Street
- Garage spaces: 1
- Uncovered spaces: 4
Accessibility
- Accessibility features: None
Features
- Levels: Three
- Stories: 3
- Patio & porch: Deck, Porch, Screened, Screened Porch
- Exterior features: Rain Gutters
- Pool features: None
Lot
- Size: 8,792 sqft
- Dimensions: 1.00 x
- Features: Private, Rear Yard, Level
Details
- Additional structures: Above Grade, Below Grade
- Parcel number: 04010122000880
- Zoning: R
- Special conditions: Standard
Construction
Type & style
- Home type: SingleFamily
- Architectural style: Colonial
- Property subtype: Single Family Residence
Materials
- Frame, Vinyl Siding
- Foundation: Brick/Mortar
Condition
- Excellent
- New construction: No
- Year built: 1939
- Major remodel year: 2023
Utilities & green energy
- Sewer: Public Sewer
- Water: Public
Green energy
- Energy efficient items: Lighting, Fireplace/Wood Stove, Flooring, Appliances
Community & neighborhood
Security
- Security features: Main Entrance Lock, Carbon Monoxide Detector(s), Smoke Detector(s)
Location
- Region: Baltimore
- Subdivision: Catonsville
Other
Other facts
- Listing agreement: Exclusive Right To Sell
- Listing terms: Cash,Conventional,FHA,VA Loan
- Ownership: Fee Simple
Price history
| Date | Event | Price |
|---|---|---|
| 3/15/2023 | Sold | $455,000-0.9%$212/sqft |
Source: | ||
| 3/1/2023 | Contingent | $459,000$214/sqft |
Source: | ||
| 2/26/2023 | Listed for sale | $459,000$214/sqft |
Source: | ||
| 2/19/2023 | Contingent | $459,000$214/sqft |
Source: | ||
| 2/18/2023 | Price change | $459,000-1.5%$214/sqft |
Source: | ||
Public tax history
| Year | Property taxes | Tax assessment |
|---|---|---|
| 2025 | $3,137 +28.4% | $292,467 +45.1% |
| 2024 | $2,443 +6.6% | $201,600 +6.6% |
| 2023 | $2,293 +7% | $189,167 -6.2% |
Find assessor info on the county website
Neighborhood: 21229
Nearby schools
GreatSchools rating
- 7/10Catonsville Elementary SchoolGrades: PK-5Distance: 2.1 mi
- 5/10Arbutus Middle SchoolGrades: 6-8Distance: 1.5 mi
- 8/10Catonsville High SchoolGrades: 9-12Distance: 2.2 mi
Schools provided by the listing agent
- District: Baltimore County Public Schools
Source: Bright MLS. This data may not be complete. We recommend contacting the local school district to confirm school assignments for this home.
Get pre-qualified for a loan
At Zillow Home Loans, we can pre-qualify you in as little as 5 minutes with no impact to your credit score.An equal housing lender. NMLS #10287.
