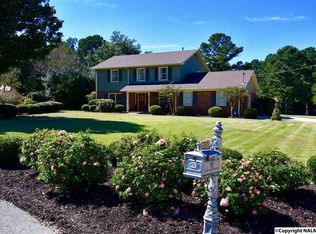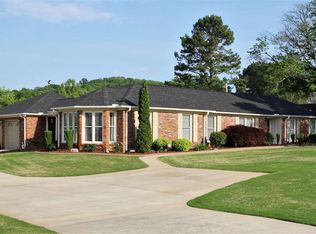Sold for $427,436
$427,436
4209 Horseshoe Bend Rd SE, Decatur, AL 35603
3beds
2,361sqft
Single Family Residence
Built in 1967
-- sqft lot
$420,800 Zestimate®
$181/sqft
$2,049 Estimated rent
Home value
$420,800
$332,000 - $530,000
$2,049/mo
Zestimate® history
Loading...
Owner options
Explore your selling options
What's special
"Golf Course Living"-Welcome to paradise on Hole #13!! This oversized golf course estate lot is perfectly situated on hole #13 on the Burningtree Country Club Golf Course. This home is fully updated and move in ready- just waiting on its new owners. Downstairs offers two separate living spaces- room for the entire family. The formal dining room is ideal for family dinners and entertaining. The master bathroom boasts a spa-like space- perfect for unwinding. Upstairs you'll find 2 other generous sized bedrooms. Outside you'll find a detached garage (20x22)- a great spot for storage or a hobby area. The breath-taking views over the golf course at sunset are impressive and peaceful.
Zillow last checked: 8 hours ago
Listing updated: January 09, 2025 at 01:45pm
Listed by:
Jeremy Jones 256-466-4675,
Parker Real Estate Res.LLC,
Walker Jones 256-616-6602,
Parker Real Estate Res.LLC
Bought with:
Mark McCurry, 62902
Parker Real Estate Res.LLC
Source: ValleyMLS,MLS#: 21869507
Facts & features
Interior
Bedrooms & bathrooms
- Bedrooms: 3
- Bathrooms: 3
- Full bathrooms: 2
- 1/2 bathrooms: 1
Primary bedroom
- Features: Ceiling Fan(s), Crown Molding, Sitting Area, Wood Floor, Walk-In Closet(s)
- Level: Second
- Area: 728
- Dimensions: 28 x 26
Bedroom 2
- Features: Ceiling Fan(s), Carpet
- Level: Second
- Area: 180
- Dimensions: 15 x 12
Bedroom 3
- Features: Ceiling Fan(s), Carpet
- Level: Second
- Area: 180
- Dimensions: 15 x 12
Dining room
- Level: First
- Area: 121
- Dimensions: 11 x 11
Family room
- Features: Recessed Lighting, Wood Floor
- Level: First
- Area: 299
- Dimensions: 23 x 13
Kitchen
- Features: Crown Molding, Eat-in Kitchen, Pantry, Recessed Lighting, Sitting Area, Wood Floor
- Level: First
- Area: 209
- Dimensions: 19 x 11
Living room
- Features: Crown Molding, Recessed Lighting, Sitting Area, Wood Floor
- Level: First
- Area: 192
- Dimensions: 16 x 12
Utility room
- Level: First
- Area: 60
- Dimensions: 12 x 5
Heating
- Central 2
Cooling
- Central 2
Features
- Has basement: No
- Number of fireplaces: 1
- Fireplace features: Gas Log, One
Interior area
- Total interior livable area: 2,361 sqft
Property
Parking
- Parking features: Garage-Two Car
Features
- Levels: Two
- Stories: 2
Lot
- Dimensions: 174 x 160 x 226 x 138
Details
- Parcel number: 12 05 15 0 000 014.000
Construction
Type & style
- Home type: SingleFamily
- Property subtype: Single Family Residence
Materials
- Foundation: Slab
Condition
- New construction: No
- Year built: 1967
Utilities & green energy
- Sewer: Public Sewer
- Water: Public
Community & neighborhood
Location
- Region: Decatur
- Subdivision: Burningtree Estates
Price history
| Date | Event | Price |
|---|---|---|
| 1/9/2025 | Sold | $427,436$181/sqft |
Source: | ||
| 1/6/2025 | Pending sale | $427,436$181/sqft |
Source: | ||
| 9/7/2024 | Contingent | $427,436$181/sqft |
Source: | ||
| 9/2/2024 | Listed for sale | $427,436$181/sqft |
Source: | ||
Public tax history
Tax history is unavailable.
Neighborhood: 35603
Nearby schools
GreatSchools rating
- 8/10Walter Jackson Elementary SchoolGrades: K-5Distance: 4 mi
- 4/10Decatur Middle SchoolGrades: 6-8Distance: 5.3 mi
- 5/10Decatur High SchoolGrades: 9-12Distance: 5.2 mi
Schools provided by the listing agent
- Elementary: Walter Jackson
- Middle: Decatur Middle School
- High: Decatur High
Source: ValleyMLS. This data may not be complete. We recommend contacting the local school district to confirm school assignments for this home.
Get pre-qualified for a loan
At Zillow Home Loans, we can pre-qualify you in as little as 5 minutes with no impact to your credit score.An equal housing lender. NMLS #10287.
Sell with ease on Zillow
Get a Zillow Showcase℠ listing at no additional cost and you could sell for —faster.
$420,800
2% more+$8,416
With Zillow Showcase(estimated)$429,216

