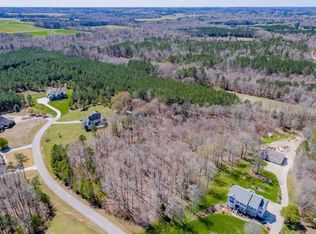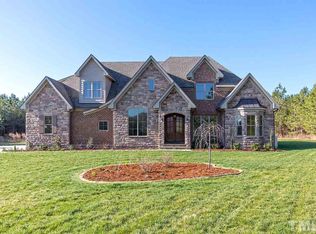Spacious all brick home with first floor master on 2 ACRE LOT near downtown Raleigh. This 3 bedroom, 3.5 bathroom gem is a magnificent home enjoying a country setting that boasts a finished bonus with bathroom and large unfinished attic for extra storage. Master bedroom with huge master bath! There is new carpet downstairs 2017 and a large deck for outdoor enjoyment. NO HOA! The home needs work, cosmetic updating and is priced accordingly. Sellers offering a $5000 credit with acceptable offer!
This property is off market, which means it's not currently listed for sale or rent on Zillow. This may be different from what's available on other websites or public sources.

