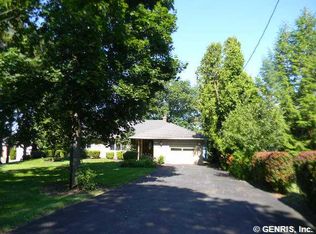Custom built home on Seneca Lake w/ panoramic views. 100 ft. of lake frontage w/ waterfront beach house for changing, small boat house, dock w/ covered electric hoist, boardwalk w/ stairs to water, kayak launch, & new retaining wall-2013. The home has 5 bdrms w/ 2 additional rms used as flex space(bdrm, den, or hobby rm) & 3 1/2 baths. Huge master suite w/ cathedral ceiling, walk in closets, & bath w/ jetted tub & shower. Woodmode kitchen w/ Corian counters. Solid wood doors, oak hdwd flrs., & custom woodwork throughout. Formal dining rm adjoins sunken living rm w/ gas fireplace & French doors to covered patio. Family rm w/ woodburning fireplace insert. Huge sun rm w/ tile flr & doors to deck. 2nd flr. laundry. Huge amount of closet space & storage throughout. Roof 2012. Security system.
This property is off market, which means it's not currently listed for sale or rent on Zillow. This may be different from what's available on other websites or public sources.
