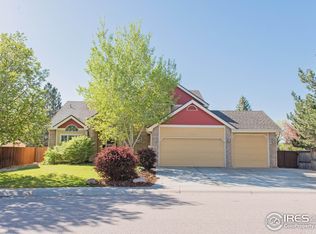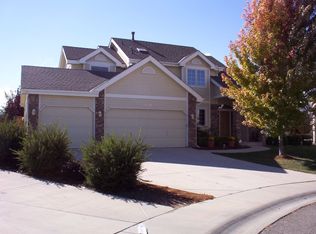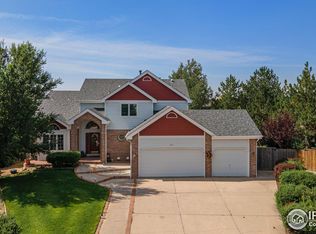Sold for $775,000 on 06/09/23
$775,000
4209 Center Gate Ct, Fort Collins, CO 80526
6beds
4,530sqft
Residential-Detached, Residential
Built in 1998
0.29 Acres Lot
$862,300 Zestimate®
$171/sqft
$3,556 Estimated rent
Home value
$862,300
$819,000 - $905,000
$3,556/mo
Zestimate® history
Loading...
Owner options
Explore your selling options
What's special
Beautiful home on over a quarter acre built for entertaining inside and out! 2-story, 6 BR, 4BA with a bright, open floor plan that includes ample work-from-home space. Main floor has vaulted ceilings that greet you in the entry and carry you into the stunning Great Room with hardwood floors and three sided gas fireplace. Entertain in your formal dining room with separate wet bar, or out of your large eat-in kitchen that leads onto an oversized natural stone patio with water feature and views of Horsetooth Rock! The main floor is rounded out by the Primary bedroom with 5-piece bath and walk-in closet, and a separate Office/Study room with large window. 3 more bedrooms, full bath upstairs, and an additional 2 bedrooms, 3/4 bath downstairs give plenty of space for the whole family. If that weren't enough, the fully finished basement with wet bar, large family / Rec room, wall mounted 55" TV (included) and built in surround sound offer more space for family fun. New roof, New furnace and AC, new Pella windows. Attached oversized 3-car garage, Dog Run, front and back patios with water features; sprinkler system, privacy fence, mature landscaping on .29 acres. Desirable Gates at Woodridge subdivision close to schools, parks and shopping. Colorado at its best!
Zillow last checked: 8 hours ago
Listing updated: August 01, 2024 at 10:07pm
Listed by:
Kellen Harmon 970-691-8429,
Home Savings Realty
Bought with:
Jason Humpal
CENTURY 21 Elevated
Source: IRES,MLS#: 980623
Facts & features
Interior
Bedrooms & bathrooms
- Bedrooms: 6
- Bathrooms: 4
- Full bathrooms: 2
- 3/4 bathrooms: 1
- 1/2 bathrooms: 1
- Main level bedrooms: 1
Primary bedroom
- Area: 240
- Dimensions: 15 x 16
Bedroom 2
- Area: 156
- Dimensions: 13 x 12
Bedroom 3
- Area: 168
- Dimensions: 14 x 12
Bedroom 4
- Area: 143
- Dimensions: 13 x 11
Bedroom 5
- Area: 168
- Dimensions: 12 x 14
Dining room
- Area: 156
- Dimensions: 12 x 13
Family room
- Area: 216
- Dimensions: 18 x 12
Kitchen
- Area: 352
- Dimensions: 16 x 22
Heating
- Forced Air
Cooling
- Central Air
Appliances
- Included: Electric Range/Oven, Double Oven, Dishwasher, Refrigerator, Bar Fridge, Washer, Dryer, Microwave
- Laundry: Washer/Dryer Hookups, Main Level
Features
- Study Area, Eat-in Kitchen, Separate Dining Room, Cathedral/Vaulted Ceilings, Open Floorplan, Walk-In Closet(s), Wet Bar, Kitchen Island, Open Floor Plan, Walk-in Closet
- Flooring: Wood, Wood Floors, Tile, Carpet
- Windows: Window Coverings, Double Pane Windows
- Basement: Full,Partially Finished
- Has fireplace: Yes
- Fireplace features: Gas, Double Sided, Great Room, Basement
Interior area
- Total structure area: 4,528
- Total interior livable area: 4,530 sqft
- Finished area above ground: 2,763
- Finished area below ground: 1,765
Property
Parking
- Total spaces: 3
- Parking features: Garage Door Opener, Oversized
- Attached garage spaces: 3
- Details: Garage Type: Attached
Features
- Levels: Two
- Stories: 2
- Patio & porch: Patio
- Fencing: Fenced,Wood
- Has view: Yes
- View description: Hills
Lot
- Size: 0.29 Acres
- Features: Curbs, Gutters, Sidewalks, Lawn Sprinkler System, Cul-De-Sac, Level
Details
- Additional structures: Kennel/Dog Run, Storage
- Parcel number: R1486616
- Zoning: Resd.
- Special conditions: Private Owner
Construction
Type & style
- Home type: SingleFamily
- Architectural style: Contemporary/Modern
- Property subtype: Residential-Detached, Residential
Materials
- Wood/Frame, Brick
- Roof: Composition
Condition
- Not New, Previously Owned
- New construction: No
- Year built: 1998
Utilities & green energy
- Electric: Electric, City
- Gas: Natural Gas, Xcel
- Sewer: City Sewer
- Water: City Water, City
- Utilities for property: Natural Gas Available, Electricity Available
Green energy
- Energy efficient items: Southern Exposure
Community & neighborhood
Community
- Community features: Park
Location
- Region: Fort Collins
- Subdivision: Gates At Woodridge
HOA & financial
HOA
- Has HOA: Yes
- HOA fee: $412 annually
- Services included: Common Amenities
Other
Other facts
- Listing terms: Cash,Conventional
- Road surface type: Paved, Asphalt
Price history
| Date | Event | Price |
|---|---|---|
| 6/9/2023 | Sold | $775,000-3%$171/sqft |
Source: | ||
| 5/10/2023 | Price change | $799,000-4.5%$176/sqft |
Source: | ||
| 4/18/2023 | Price change | $837,000-3.2%$185/sqft |
Source: | ||
| 3/9/2023 | Price change | $864,900-1.1%$191/sqft |
Source: | ||
| 1/14/2023 | Listed for sale | $874,900+133.3%$193/sqft |
Source: | ||
Public tax history
| Year | Property taxes | Tax assessment |
|---|---|---|
| 2024 | $3,939 +20.5% | $53,292 -1% |
| 2023 | $3,268 -1.1% | $53,809 +30% |
| 2022 | $3,303 +1.6% | $41,381 +16.8% |
Find assessor info on the county website
Neighborhood: Woodridge
Nearby schools
GreatSchools rating
- 9/10Johnson Elementary SchoolGrades: PK-5Distance: 0.3 mi
- 6/10Webber Middle SchoolGrades: 6-8Distance: 0.3 mi
- 8/10Rocky Mountain High SchoolGrades: 9-12Distance: 1.3 mi
Schools provided by the listing agent
- Elementary: Johnson
- Middle: Webber
- High: Rocky Mountain
Source: IRES. This data may not be complete. We recommend contacting the local school district to confirm school assignments for this home.
Get a cash offer in 3 minutes
Find out how much your home could sell for in as little as 3 minutes with a no-obligation cash offer.
Estimated market value
$862,300
Get a cash offer in 3 minutes
Find out how much your home could sell for in as little as 3 minutes with a no-obligation cash offer.
Estimated market value
$862,300


