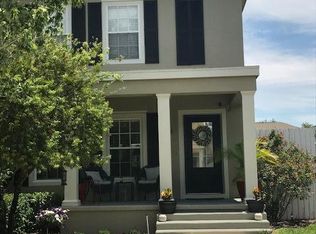Available now! Welcome to totally remodelled villa located at Edgewood of Gulf Trace in Holiday. This is one of the larger villas overlooking a huge back yard making it a perfect place to relax and call it home. The beautiful villa features an open split floor plan, vaulted ceilings and lots of windows for natural lighting. Tastefully remodelled 2 bedrooms, 2 baths with a huge living room/dining room combo, new luxury laminate flooring, new kitchen with a breakfast area, brand new appliances (2025), new ceiling fans and lighting fixtures, indoor laundry closet and the outdoor patio and peaceful backyard. The spacious master bedroom has a walk in closet and a huge window overlooking the picturesque backyard that makes this house incredible. The master bath has tile and walk-in shower. The secondary bedroom is very spacious and has 2 windows that allow natural light into the room. This unit comes with one assigned covered parking space. Additional guest parking is available. The community offers heated pool, spa, outdoor kitchen area and fire pit.
House for rent
$1,550/mo
4209 Castlewood Dr, Holiday, FL 34691
2beds
1,257sqft
Price may not include required fees and charges.
Singlefamily
Available now
-- Pets
-- A/C
-- Laundry
1 Carport space parking
Central, electric
What's special
Outdoor patioPeaceful backyardPicturesque backyardIndoor laundry closetVaulted ceilingsOpen split floor planLarger villas
- 70 days
- on Zillow |
- -- |
- -- |
Travel times
Start saving for your dream home
Consider a first-time homebuyer savings account designed to grow your down payment with up to a 6% match & 4.15% APY.
Facts & features
Interior
Bedrooms & bathrooms
- Bedrooms: 2
- Bathrooms: 2
- Full bathrooms: 2
Heating
- Central, Electric
Appliances
- Included: Dishwasher, Microwave, Range
Features
- Built-In Cabinets, Pantry, Walk In Closet, Walk-In Closet(s)
- Flooring: Laminate, Tile
Interior area
- Total interior livable area: 1,257 sqft
Property
Parking
- Total spaces: 1
- Parking features: Carport, Covered
- Has carport: Yes
- Details: Contact manager
Features
- Stories: 1
- Exterior features: Contact manager
- Has spa: Yes
- Spa features: Hottub Spa
Details
- Parcel number: 3026160240000000330
Construction
Type & style
- Home type: SingleFamily
- Architectural style: RanchRambler
- Property subtype: SingleFamily
Condition
- Year built: 1987
Community & HOA
Location
- Region: Holiday
Financial & listing details
- Lease term: Contact For Details
Price history
| Date | Event | Price |
|---|---|---|
| 6/29/2025 | Price change | $1,550-3.1%$1/sqft |
Source: NABOR FL #225042574 | ||
| 6/19/2025 | Price change | $1,600-5.9%$1/sqft |
Source: NABOR FL #225042574 | ||
| 6/12/2025 | Price change | $1,700-5.6%$1/sqft |
Source: NABOR FL #225042574 | ||
| 5/31/2025 | Price change | $1,800-2.7%$1/sqft |
Source: NABOR FL #225042574 | ||
| 5/13/2025 | Price change | $1,850-2.6%$1/sqft |
Source: NABOR FL #225042574 | ||
![[object Object]](https://photos.zillowstatic.com/fp/66b7506677fa89de445b99c926fa3a8a-p_i.jpg)
