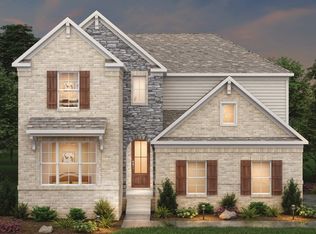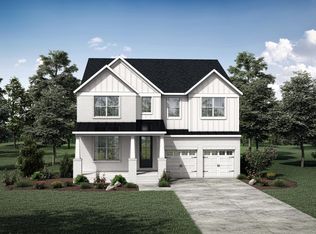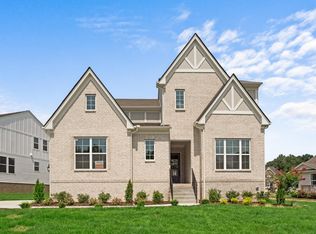Closed
$750,000
4209 Birmingham Rd, Lebanon, TN 37090
4beds
3,299sqft
Single Family Residence, Residential
Built in 2023
0.25 Acres Lot
$740,900 Zestimate®
$227/sqft
$3,117 Estimated rent
Home value
$740,900
$689,000 - $800,000
$3,117/mo
Zestimate® history
Loading...
Owner options
Explore your selling options
What's special
This amazing 4 bedroom, 3.5 bath home with a 4 car garage will leave you wanting to call it your own! Boasting over $109,000 in upgrades (spreadsheet breakdown available), this home has it all! A few of the upgrades include the carriage garage, the extended covered porch, fireplace brick upgrade and gas fireplace, additional concrete beside the carriage garage and around the back corner of the home, kitchen counters, an irrigation system, and the list goes on!! The main floor is open and ideal for entertaining while enjoying the wooded view beyond the beautifully manicured back yard. Another great feature is the abundant storage, including three closets on the main floor! The second floor provides a large second living room as well as your privated bedrooms and baths. The main bedroom has a suite that will make you feel like it's your own personal spa! Did I mention it is also located in the desirable River Oaks community which was voted best neighborhood in Middle Tennessee by the readers of Main Street Media of Tennessee? Feel free to read all about it while relaxing around the community pool. Conveniently located with easy access to Lebanon, Mount Juliet, Gallatin, and Nashville! Check out the 3d tour to walk through this amazing home right now! Or call/text the listing agent for a private tour in person!
Zillow last checked: 8 hours ago
Listing updated: April 10, 2025 at 09:29pm
Listing Provided by:
Jeff Cason 615-720-3559,
Cason Pointe Real Estate LLC
Bought with:
Cullum Stirling, 356937
The Hubner Group, LLC
Source: RealTracs MLS as distributed by MLS GRID,MLS#: 2786856
Facts & features
Interior
Bedrooms & bathrooms
- Bedrooms: 4
- Bathrooms: 4
- Full bathrooms: 3
- 1/2 bathrooms: 1
Bedroom 1
- Features: Walk-In Closet(s)
- Level: Walk-In Closet(s)
- Area: 270 Square Feet
- Dimensions: 15x18
Bedroom 2
- Area: 144 Square Feet
- Dimensions: 12x12
Bedroom 3
- Area: 144 Square Feet
- Dimensions: 12x12
Bedroom 4
- Area: 132 Square Feet
- Dimensions: 12x11
Bonus room
- Area: 208 Square Feet
- Dimensions: 13x16
Dining room
- Area: 195 Square Feet
- Dimensions: 15x13
Kitchen
- Area: 195 Square Feet
- Dimensions: 15x13
Living room
- Area: 324 Square Feet
- Dimensions: 18x18
Heating
- Central
Cooling
- Central Air
Appliances
- Included: Cooktop, Dishwasher, Microwave, Refrigerator, Stainless Steel Appliance(s)
Features
- Flooring: Carpet, Other
- Basement: Crawl Space
- Number of fireplaces: 1
- Fireplace features: Gas
Interior area
- Total structure area: 3,299
- Total interior livable area: 3,299 sqft
- Finished area above ground: 3,299
Property
Parking
- Total spaces: 4
- Parking features: Garage Faces Side
- Garage spaces: 4
Features
- Levels: Two
- Stories: 2
Lot
- Size: 0.25 Acres
Details
- Parcel number: 056F F 00800 000
- Special conditions: Standard
- Other equipment: Irrigation Equipment
Construction
Type & style
- Home type: SingleFamily
- Property subtype: Single Family Residence, Residential
Materials
- Brick, Stone
Condition
- New construction: No
- Year built: 2023
Utilities & green energy
- Sewer: Public Sewer
- Water: Public
- Utilities for property: Water Available
Community & neighborhood
Location
- Region: Lebanon
- Subdivision: River Oaks Ph3b
HOA & financial
HOA
- Has HOA: Yes
- HOA fee: $55 monthly
- Services included: Maintenance Grounds
Price history
| Date | Event | Price |
|---|---|---|
| 4/10/2025 | Sold | $750,000$227/sqft |
Source: | ||
| 2/28/2025 | Pending sale | $750,000$227/sqft |
Source: | ||
| 2/6/2025 | Listed for sale | $750,000$227/sqft |
Source: | ||
Public tax history
| Year | Property taxes | Tax assessment |
|---|---|---|
| 2024 | $3,543 | $122,525 |
| 2023 | $3,543 | $122,525 |
Find assessor info on the county website
Neighborhood: 37090
Nearby schools
GreatSchools rating
- 6/10Castle Heights Elementary SchoolGrades: PK-5Distance: 5.4 mi
- 6/10Winfree Bryant Middle SchoolGrades: 6-8Distance: 4.6 mi
Schools provided by the listing agent
- Elementary: Castle Heights Elementary
- Middle: Winfree Bryant Middle School
- High: Lebanon High School
Source: RealTracs MLS as distributed by MLS GRID. This data may not be complete. We recommend contacting the local school district to confirm school assignments for this home.
Get a cash offer in 3 minutes
Find out how much your home could sell for in as little as 3 minutes with a no-obligation cash offer.
Estimated market value$740,900
Get a cash offer in 3 minutes
Find out how much your home could sell for in as little as 3 minutes with a no-obligation cash offer.
Estimated market value
$740,900


