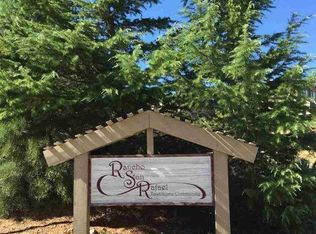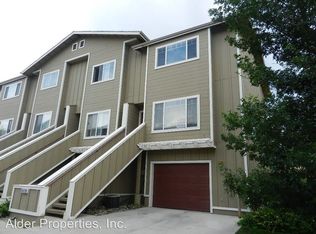Closed
$383,000
4209 Amber Marie Ln, Reno, NV 89503
3beds
1,518sqft
Condominium
Built in 2005
-- sqft lot
$385,300 Zestimate®
$252/sqft
$2,082 Estimated rent
Home value
$385,300
$351,000 - $424,000
$2,082/mo
Zestimate® history
Loading...
Owner options
Explore your selling options
What's special
Affordable condo near UNR and TMCC. This offering features oversized attached garage, BBQ deck, LVP flooring, cozy gas fireplace and exceptional views. The primary bedroom is conveniently located on the main level, with guest bedrooms and bathroom on the upper floor. Occupied by an excellent tenant, this property is ideal for an investor or 1031 buyer. Only 10 minutes from the Reno Tahoe International Airport, and 1 hour from the Lake Tahoe. Nevada residents enjoy zero state income tax.
Zillow last checked: 8 hours ago
Listing updated: May 27, 2025 at 06:19pm
Listed by:
Todd Disbrow BS.0145280 775-830-3735,
Engel & Volkers Lake Tahoe
Bought with:
Brooke Smith, S.188065
RE/MAX Professionals-Sparks
Source: NNRMLS,MLS#: 250004988
Facts & features
Interior
Bedrooms & bathrooms
- Bedrooms: 3
- Bathrooms: 3
- Full bathrooms: 2
- 1/2 bathrooms: 1
Heating
- Forced Air, Natural Gas
Cooling
- Central Air, Refrigerated
Appliances
- Included: Dishwasher, Disposal, Dryer, Gas Cooktop, Microwave, Oven, Refrigerator, Washer
- Laundry: In Hall, Laundry Area
Features
- Master Downstairs
- Flooring: Carpet, Tile, Vinyl
- Windows: Blinds, Double Pane Windows, Vinyl Frames
- Has fireplace: Yes
- Fireplace features: Gas Log
Interior area
- Total structure area: 1,518
- Total interior livable area: 1,518 sqft
Property
Parking
- Total spaces: 1
- Parking features: Attached, Garage Door Opener, Tandem
- Attached garage spaces: 1
Features
- Stories: 3
- Patio & porch: Deck
- Exterior features: None
- Fencing: None
- Has view: Yes
- View description: Desert, Mountain(s)
Lot
- Size: 1,306 sqft
- Features: Landscaped, Level, Open Lot, Sprinklers In Front, Sprinklers In Rear
Details
- Parcel number: 00371016
- Zoning: MF14
Construction
Type & style
- Home type: Condo
- Property subtype: Condominium
- Attached to another structure: Yes
Materials
- Foundation: Slab
- Roof: Composition,Pitched,Shingle
Condition
- New construction: No
- Year built: 2005
Utilities & green energy
- Sewer: Public Sewer
- Water: Public
- Utilities for property: Cable Available, Electricity Available, Internet Available, Natural Gas Available, Phone Available, Sewer Available, Water Available, Cellular Coverage
Community & neighborhood
Location
- Region: Reno
- Subdivision: Rancho San Rafael Townhomes
HOA & financial
HOA
- Has HOA: Yes
- HOA fee: $218 monthly
- Amenities included: Landscaping, Maintenance Grounds, Maintenance Structure, Parking
- Services included: Insurance
Other
Other facts
- Listing terms: 1031 Exchange,Cash,Conventional,FHA,VA Loan
Price history
| Date | Event | Price |
|---|---|---|
| 5/27/2025 | Sold | $383,000-1.8%$252/sqft |
Source: | ||
| 5/15/2025 | Contingent | $390,000$257/sqft |
Source: | ||
| 4/27/2025 | Pending sale | $390,000$257/sqft |
Source: | ||
| 4/17/2025 | Listed for sale | $390,000+74.5%$257/sqft |
Source: | ||
| 3/21/2023 | Listing removed | -- |
Source: Zillow Rentals Report a problem | ||
Public tax history
| Year | Property taxes | Tax assessment |
|---|---|---|
| 2025 | $1,747 +8% | $86,816 +1.6% |
| 2024 | $1,618 +3% | $85,489 +4.1% |
| 2023 | $1,572 +8% | $82,139 +18.9% |
Find assessor info on the county website
Neighborhood: North Virginia
Nearby schools
GreatSchools rating
- 4/10Elmcrest Elementary SchoolGrades: K-5Distance: 2.4 mi
- 5/10Archie Clayton Middle SchoolGrades: 6-8Distance: 2.3 mi
- 7/10Robert Mc Queen High SchoolGrades: 9-12Distance: 3.6 mi
Schools provided by the listing agent
- Elementary: Elmcrest
- Middle: Clayton
- High: Hug
Source: NNRMLS. This data may not be complete. We recommend contacting the local school district to confirm school assignments for this home.
Get a cash offer in 3 minutes
Find out how much your home could sell for in as little as 3 minutes with a no-obligation cash offer.
Estimated market value
$385,300

