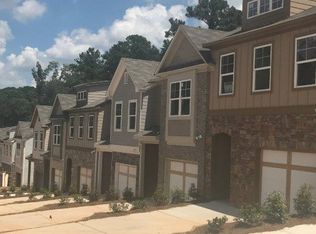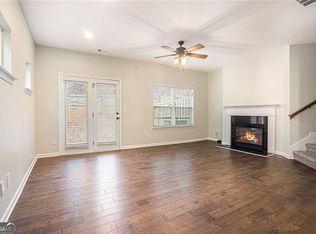Beautiful Open Mercer Floor Plan! 3 Bd/2.5 Ba, Granite Center Island And Countertops, 42 Cabinets, Ge Appliances Are Standard Including Washer/Dryer And Fridge, Hardwoods On Main, Inviting Master With Separate Garden Tub And Shower, Two Secondary Bedrooms And Guest Bath Along With Laundry Room Complete The Upstairs Level. 2 faux Wood Blinds Throughout, Enjoy A Private Fenced Back Yard.
This property is off market, which means it's not currently listed for sale or rent on Zillow. This may be different from what's available on other websites or public sources.

