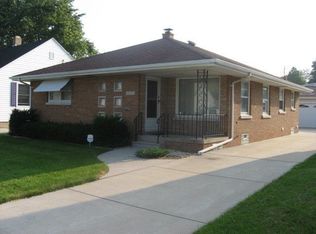Closed
$230,000
4209 22nd AVENUE, Kenosha, WI 53140
3beds
2,041sqft
Single Family Residence
Built in 1947
5,662.8 Square Feet Lot
$233,800 Zestimate®
$113/sqft
$2,164 Estimated rent
Home value
$233,800
$210,000 - $260,000
$2,164/mo
Zestimate® history
Loading...
Owner options
Explore your selling options
What's special
A charming Cape Cod is awaiting new Owners. This 3 bed, 2 bath home with an partially finished basement, 2.5 car garage, deck and partially fenced yard has lots of character. The primary suite is the entire upper floor which includes an ensuite bath and WIC. And there are HWFs in the main floor living roomand bedrooms. The main floor bathroom has been recently updated (2021), and newer appliances in kitchen; refrigerator & stove/oven (2023).
Zillow last checked: 8 hours ago
Listing updated: March 14, 2025 at 04:09am
Listed by:
Katherine Ford,
Berkshire Hathaway Home Services Epic Real Estate
Bought with:
Grace A Parrish
Source: WIREX MLS,MLS#: 1901644 Originating MLS: Metro MLS
Originating MLS: Metro MLS
Facts & features
Interior
Bedrooms & bathrooms
- Bedrooms: 3
- Bathrooms: 2
- Full bathrooms: 2
- Main level bedrooms: 2
Primary bedroom
- Level: Upper
- Area: 527
- Dimensions: 17 x 31
Bedroom 2
- Level: Main
- Area: 90
- Dimensions: 9 x 10
Bedroom 3
- Level: Main
- Area: 121
- Dimensions: 11 x 11
Bathroom
- Features: Tub Only, Ceramic Tile, Master Bedroom Bath: Walk-In Shower, Shower Over Tub
Family room
- Level: Lower
- Area: 540
- Dimensions: 30 x 18
Kitchen
- Level: Main
- Area: 156
- Dimensions: 12 x 13
Living room
- Level: Main
- Area: 209
- Dimensions: 11 x 19
Heating
- Electric, Natural Gas, Forced Air
Cooling
- Central Air
Appliances
- Included: Dryer, Oven, Refrigerator, Washer
Features
- High Speed Internet, Walk-In Closet(s)
- Flooring: Wood or Sim.Wood Floors
- Basement: Full,Partially Finished,Sump Pump
Interior area
- Total structure area: 2,041
- Total interior livable area: 2,041 sqft
- Finished area above ground: 1,484
- Finished area below ground: 557
Property
Parking
- Total spaces: 2.5
- Parking features: Garage Door Opener, Detached, 2 Car
- Garage spaces: 2.5
Features
- Levels: One and One Half
- Stories: 1
- Patio & porch: Deck
- Fencing: Fenced Yard
Lot
- Size: 5,662 sqft
- Dimensions: 47 x 120
- Features: Sidewalks
Details
- Parcel number: 1122330354010
- Zoning: RG-1
Construction
Type & style
- Home type: SingleFamily
- Architectural style: Cape Cod
- Property subtype: Single Family Residence
Materials
- Aluminum/Steel, Aluminum Siding
Condition
- 21+ Years
- New construction: No
- Year built: 1947
Utilities & green energy
- Sewer: Public Sewer
- Water: Public
- Utilities for property: Cable Available
Community & neighborhood
Location
- Region: Kenosha
- Subdivision: Zeitler
- Municipality: Kenosha
Price history
| Date | Event | Price |
|---|---|---|
| 3/14/2025 | Sold | $230,000-4.2%$113/sqft |
Source: | ||
| 1/25/2025 | Contingent | $240,000$118/sqft |
Source: | ||
| 12/11/2024 | Listed for sale | $240,000+55.9%$118/sqft |
Source: | ||
| 3/1/2019 | Sold | $153,900+2.7%$75/sqft |
Source: Public Record | ||
| 12/6/2018 | Listed for sale | $149,900+28.1%$73/sqft |
Source: Better Homes and Gardens Real Estate Power Realty #1616111 | ||
Public tax history
| Year | Property taxes | Tax assessment |
|---|---|---|
| 2024 | $2,695 -5.7% | $115,000 |
| 2023 | $2,859 | $115,000 |
| 2022 | -- | $115,000 |
Find assessor info on the county website
Neighborhood: 53140
Nearby schools
GreatSchools rating
- 5/10Grant Elementary SchoolGrades: PK-5Distance: 0.7 mi
- 4/10Washington Middle SchoolGrades: 6-8Distance: 0.7 mi
- 3/10Bradford High SchoolGrades: 9-12Distance: 1.2 mi
Schools provided by the listing agent
- Elementary: Grant
- Middle: Washington
- High: Bradford
- District: Kenosha
Source: WIREX MLS. This data may not be complete. We recommend contacting the local school district to confirm school assignments for this home.

Get pre-qualified for a loan
At Zillow Home Loans, we can pre-qualify you in as little as 5 minutes with no impact to your credit score.An equal housing lender. NMLS #10287.
Sell for more on Zillow
Get a free Zillow Showcase℠ listing and you could sell for .
$233,800
2% more+ $4,676
With Zillow Showcase(estimated)
$238,476