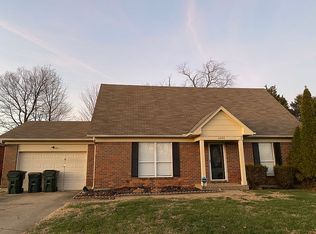Sold for $344,200 on 06/04/24
$344,200
4208 Seagrape Rd, Jeffersontown, KY 40299
4beds
2,285sqft
Single Family Residence
Built in 1987
7,840.8 Square Feet Lot
$361,300 Zestimate®
$151/sqft
$2,546 Estimated rent
Home value
$361,300
$343,000 - $383,000
$2,546/mo
Zestimate® history
Loading...
Owner options
Explore your selling options
What's special
Very nice brick 2 story with 4 bedrooms, and 2.5 car attached garage located on a quiet cul-de-sac in Jeffersontown. This home features maintenance free double hung windows. There are hardwood floors in the living room, dining room, and family room. The entry, hall, and kitchen is LVP flooring. There is tile flooring in the half bath. The first floor offers a family room with wood burning fireplace for enjoyment on chilly evenings, a living room, and formal dining room. The eat-in kitchen is spacious with a center island and views of the outside deck directly off the eat-in area. The deck space is just perfect for entertaining, and time spent outdoors. There is a lower paved area for grilling. The extra storage space adjacent to this area will house the outside maintenance equipment. The second floor includes the primary bedroom with en-suite bathroom plus three additional bedrooms, a full bath and laundry facilities. The unfinished basement houses a duel fuel furnace and air purifier. This will make a wonderful home with convenience to restaurants, groceries, Walmart, churches, etc. Come see, come buy!!
Zillow last checked: 8 hours ago
Listing updated: January 28, 2025 at 05:35am
Listed by:
Donna Williams 502-592-4844,
Semonin REALTORS,
Martha Redman 502-420-5000
Bought with:
Hunter Perdue, 266885
RE/MAX Premier Properties
Source: GLARMLS,MLS#: 1658482
Facts & features
Interior
Bedrooms & bathrooms
- Bedrooms: 4
- Bathrooms: 3
- Full bathrooms: 2
- 1/2 bathrooms: 1
Primary bedroom
- Level: Second
Bedroom
- Level: Second
Bedroom
- Level: Second
Bedroom
- Level: Second
Primary bathroom
- Level: Second
Half bathroom
- Level: First
Full bathroom
- Level: Second
Dining area
- Level: First
Family room
- Level: First
Kitchen
- Level: First
Laundry
- Level: Second
Living room
- Level: First
Heating
- Forced Air, Natural Gas, Heat Pump
Cooling
- Central Air
Features
- Basement: Unfinished
- Has fireplace: No
Interior area
- Total structure area: 2,285
- Total interior livable area: 2,285 sqft
- Finished area above ground: 2,285
- Finished area below ground: 0
Property
Parking
- Total spaces: 2
- Parking features: Attached, Entry Front
- Attached garage spaces: 2
Features
- Stories: 2
- Fencing: None
Lot
- Size: 7,840 sqft
- Features: Cul-De-Sac, Sidewalk, Cleared, Level
Details
- Parcel number: 221606380000
Construction
Type & style
- Home type: SingleFamily
- Architectural style: Traditional
- Property subtype: Single Family Residence
Materials
- Brick
- Foundation: Concrete Perimeter
- Roof: Shingle
Condition
- Year built: 1987
Utilities & green energy
- Sewer: Public Sewer
- Water: Public
- Utilities for property: Natural Gas Connected
Community & neighborhood
Location
- Region: Jeffersontown
- Subdivision: Chenoweth Hills
HOA & financial
HOA
- Has HOA: No
Price history
| Date | Event | Price |
|---|---|---|
| 6/4/2024 | Sold | $344,200-0.2%$151/sqft |
Source: | ||
| 5/16/2024 | Pending sale | $345,000$151/sqft |
Source: | ||
| 4/30/2024 | Contingent | $345,000$151/sqft |
Source: | ||
| 4/12/2024 | Listed for sale | $345,000+62%$151/sqft |
Source: | ||
| 6/8/2016 | Sold | $213,000$93/sqft |
Source: | ||
Public tax history
| Year | Property taxes | Tax assessment |
|---|---|---|
| 2021 | $3,031 +23% | $244,800 +14.9% |
| 2020 | $2,464 | $213,000 |
| 2019 | $2,464 +3.3% | $213,000 |
Find assessor info on the county website
Neighborhood: Jeffersontown
Nearby schools
GreatSchools rating
- 4/10Jeffersontown Elementary SchoolGrades: K-5Distance: 1 mi
- 3/10Carrithers Middle SchoolGrades: 6-8Distance: 0.5 mi
- 2/10Jeffersontown High SchoolGrades: 9-12Distance: 1.4 mi

Get pre-qualified for a loan
At Zillow Home Loans, we can pre-qualify you in as little as 5 minutes with no impact to your credit score.An equal housing lender. NMLS #10287.
Sell for more on Zillow
Get a free Zillow Showcase℠ listing and you could sell for .
$361,300
2% more+ $7,226
With Zillow Showcase(estimated)
$368,526