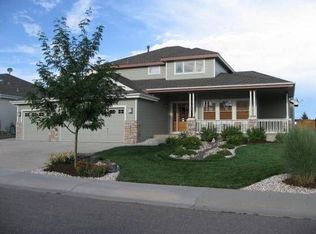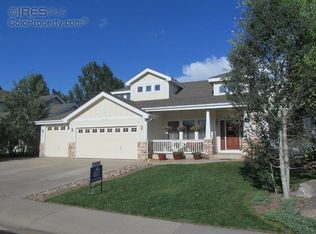Sold for $795,000 on 08/15/24
$795,000
4208 Rolling Gate Rd, Fort Collins, CO 80526
4beds
4,498sqft
Residential-Detached, Residential
Built in 2001
8,250 Square Feet Lot
$790,500 Zestimate®
$177/sqft
$3,703 Estimated rent
Home value
$790,500
$751,000 - $830,000
$3,703/mo
Zestimate® history
Loading...
Owner options
Explore your selling options
What's special
Step onto the welcoming front porch and let the charm of this Craftsman style home nestled in Southwest Fort Collins greet you. Inside, the timeless Craftsman design creates an inviting atmosphere, complemented by refinished hardwood floors, fresh interior paint, and lofty vaulted ceilings. Ideal for living and entertaining, this home features a spacious eat-in kitchen equipped with a 5-burner gas cooktop, walk-in pantry, and abundant cabinet and counter space, seamlessly flowing into the living room with its vaulted ceiling and cozy fireplace. The main floor also boasts a formal dining area, a study, and a luxurious primary bedroom offering a 5-piece bath, large walk-in closet, and direct access to the back patio. Upstairs, two additional bedrooms, a full bathroom, and a versatile loft space await. The basement expands the living area with a family room, wet bar, an extra bedroom and bathroom, and unfinished space for future expansion or storage. Enjoy outdoor living at its finest with a covered back patio, mature landscaping, and a serene backyard with no neighbors behind.
Zillow last checked: 8 hours ago
Listing updated: August 15, 2025 at 03:15am
Listed by:
Katie Mansouri 970-286-8624,
Group Mulberry,
Michels Mansouri Team 970-286-8624,
Group Mulberry
Bought with:
Cheryl Pribble
RE/MAX Alliance-Loveland
Source: IRES,MLS#: 1013710
Facts & features
Interior
Bedrooms & bathrooms
- Bedrooms: 4
- Bathrooms: 4
- Full bathrooms: 1
- 3/4 bathrooms: 2
- 1/2 bathrooms: 1
- Main level bedrooms: 1
Primary bedroom
- Area: 240
- Dimensions: 16 x 15
Bedroom 2
- Area: 132
- Dimensions: 12 x 11
Bedroom 3
- Area: 121
- Dimensions: 11 x 11
Bedroom 4
- Area: 225
- Dimensions: 15 x 15
Dining room
- Area: 156
- Dimensions: 13 x 12
Family room
- Area: 110
- Dimensions: 11 x 10
Kitchen
- Area: 168
- Dimensions: 14 x 12
Living room
- Area: 289
- Dimensions: 17 x 17
Heating
- Forced Air
Cooling
- Central Air, Ceiling Fan(s)
Appliances
- Included: Gas Range/Oven, Self Cleaning Oven, Dishwasher, Refrigerator, Washer, Dryer, Microwave, Disposal
- Laundry: Washer/Dryer Hookups, Main Level
Features
- Study Area, Satellite Avail, High Speed Internet, Eat-in Kitchen, Separate Dining Room, Cathedral/Vaulted Ceilings, Open Floorplan, Stain/Natural Trim, Walk-In Closet(s), Loft, Wet Bar, Open Floor Plan, Walk-in Closet
- Flooring: Wood, Wood Floors, Tile, Carpet
- Windows: Window Coverings, Double Pane Windows
- Basement: Full,Partially Finished
- Has fireplace: Yes
- Fireplace features: Gas, Living Room
Interior area
- Total structure area: 4,498
- Total interior livable area: 4,498 sqft
- Finished area above ground: 2,625
- Finished area below ground: 1,873
Property
Parking
- Total spaces: 3
- Parking features: Garage Door Opener, Oversized
- Attached garage spaces: 3
- Details: Garage Type: Attached
Accessibility
- Accessibility features: Level Lot, Level Drive
Features
- Levels: Two
- Stories: 2
- Patio & porch: Patio
- Exterior features: Lighting
- Fencing: Fenced,Wood
Lot
- Size: 8,250 sqft
- Features: Curbs, Gutters, Sidewalks, Lawn Sprinkler System, Level, Within City Limits
Details
- Parcel number: R1486179
- Zoning: Res
- Special conditions: Private Owner
Construction
Type & style
- Home type: SingleFamily
- Architectural style: Contemporary/Modern
- Property subtype: Residential-Detached, Residential
Materials
- Wood/Frame, Brick
- Roof: Composition
Condition
- Not New, Previously Owned
- New construction: No
- Year built: 2001
Utilities & green energy
- Electric: Electric, City of FTC
- Gas: Natural Gas, Xcel
- Sewer: City Sewer
- Water: City Water, City of FTC
- Utilities for property: Natural Gas Available, Electricity Available, Cable Available, Underground Utilities
Community & neighborhood
Community
- Community features: Park
Location
- Region: Fort Collins
- Subdivision: The Gates At Woodridge
HOA & financial
HOA
- Has HOA: Yes
- HOA fee: $216 other
- Services included: Common Amenities, Management
Other
Other facts
- Listing terms: Cash,Conventional
- Road surface type: Paved, Asphalt
Price history
| Date | Event | Price |
|---|---|---|
| 8/15/2024 | Sold | $795,000-0.6%$177/sqft |
Source: | ||
| 7/19/2024 | Pending sale | $800,000$178/sqft |
Source: | ||
| 7/8/2024 | Listed for sale | $800,000+45.7%$178/sqft |
Source: | ||
| 7/10/2018 | Listing removed | $2,600$1/sqft |
Source: The Source Property Management, LLC | ||
| 6/1/2018 | Listed for rent | $2,600$1/sqft |
Source: Zillow Rental Manager | ||
Public tax history
| Year | Property taxes | Tax assessment |
|---|---|---|
| 2024 | $4,613 +17.1% | $53,942 -1% |
| 2023 | $3,940 -1.1% | $54,465 +31.2% |
| 2022 | $3,982 +7.8% | $41,506 -2.8% |
Find assessor info on the county website
Neighborhood: Woodridge
Nearby schools
GreatSchools rating
- 9/10Johnson Elementary SchoolGrades: PK-5Distance: 0.2 mi
- 6/10Webber Middle SchoolGrades: 6-8Distance: 0.1 mi
- 8/10Rocky Mountain High SchoolGrades: 9-12Distance: 1.3 mi
Schools provided by the listing agent
- Elementary: Johnson
- Middle: Webber
- High: Rocky Mountain
Source: IRES. This data may not be complete. We recommend contacting the local school district to confirm school assignments for this home.
Get a cash offer in 3 minutes
Find out how much your home could sell for in as little as 3 minutes with a no-obligation cash offer.
Estimated market value
$790,500
Get a cash offer in 3 minutes
Find out how much your home could sell for in as little as 3 minutes with a no-obligation cash offer.
Estimated market value
$790,500

