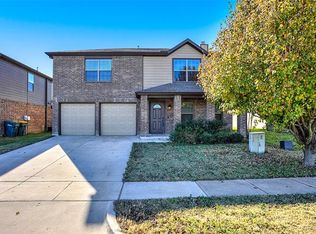Great Location right down from the New Sherman High School being built. Custom Built home is move in Ready with 4 Bedrooms, 2 and Half Baths with a Game Room. Large Kitchen big enough for an Island, is open to the Living with Granite Counter Tops, Breakfast Bar and Stainless Steel Appliances. Wood Floors in Living with Fireplace. Master Suite is Downstairs, Master Bath with Granite double Vanity, Separate Tub and Shower and Large Walk in Closet. Half Bath downstairs for your guest. 3 Bedrooms up with Full bath with Granite vanity , Game Room for all those fun family game nights or just a cozy night watching TV. Walking distance to the Community Pool and Community Play Ground.
This property is off market, which means it's not currently listed for sale or rent on Zillow. This may be different from what's available on other websites or public sources.

