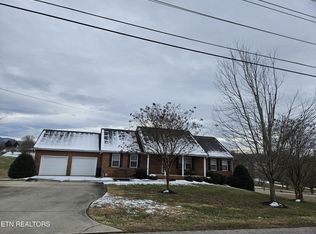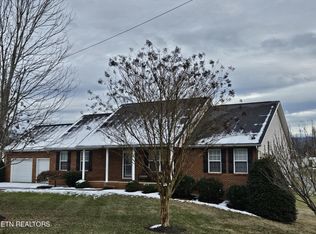Welcome home to this move in ready basement rancher with sparkling floors and over 1 acre of land! This home has been meticulously maintained and shines from floor to ceiling. You will feel as though you stepped into the pages of Southern Living when viewing this property. Seller is willing to consider including the tasteful furnishings. The main level features the master bedroom, 2 guest bedrooms, guest bathroom, kitchen, dining room and laundry. Additionally, you will access the spacious 2 car garage from the main level. The partially finished lower level awaits your finishing touches to make your own! Arrange your private showing today!
This property is off market, which means it's not currently listed for sale or rent on Zillow. This may be different from what's available on other websites or public sources.


