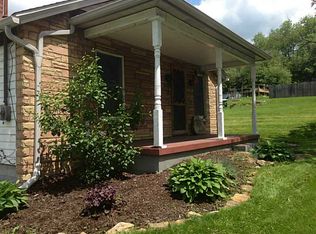Sold for $173,000
$173,000
4208 New Texas Rd, Pittsburgh, PA 15239
3beds
1,254sqft
Single Family Residence
Built in 1950
10,454.4 Square Feet Lot
$187,200 Zestimate®
$138/sqft
$1,717 Estimated rent
Home value
$187,200
$176,000 - $200,000
$1,717/mo
Zestimate® history
Loading...
Owner options
Explore your selling options
What's special
Welcome to 4208 New Texas Road! This lovely 3 bed 1 bath Cape Cod is nestled in the Plum Borough School District and comes packed with upgrades that you won't want to miss! Step onto the brand new front porch and marvel at the spacious living room, complete with brand new flooring. Make your way into the beautifully remodeled kitchen that connects to the dining room, and don't forget to check out the master bedroom and remodeled bathroom located on the main level. Upstairs, you'll find two more bedrooms with brand new carpet. Completely repainted inside and out, this stunning home also features a side porch off of the kitchen that leads to a mostly level backyard. Plus, with a brand new roof, new windows, electrical upgrades, and new light fixtures, this home truly has it all! And, if that wasn't enough, this home also includes a 1 car integral garage with a newer door and 3-4 additional off-street parking spaces, plus a home warranty for your peace of mind.
Zillow last checked: 8 hours ago
Listing updated: May 16, 2023 at 08:02am
Listed by:
Morgan McIlrath 724-327-5600,
BERKSHIRE HATHAWAY THE PREFERRED REALTY
Bought with:
Jennifer Shaver, RS358783
MORE OPTIONS REALTY, LLC
Source: WPMLS,MLS#: 1589367 Originating MLS: West Penn Multi-List
Originating MLS: West Penn Multi-List
Facts & features
Interior
Bedrooms & bathrooms
- Bedrooms: 3
- Bathrooms: 1
- Full bathrooms: 1
Primary bedroom
- Level: Main
- Dimensions: 14x12
Bedroom 2
- Level: Upper
- Dimensions: 18x10
Bedroom 3
- Level: Upper
- Dimensions: 12x10
Dining room
- Level: Main
- Dimensions: 9x10
Kitchen
- Level: Main
- Dimensions: 14x12
Living room
- Level: Main
- Dimensions: 17x12
Heating
- Forced Air, Gas
Cooling
- Central Air
Appliances
- Included: Some Gas Appliances, Stove
Features
- Flooring: Carpet, Laminate
- Basement: Unfinished,Walk-Out Access
- Has fireplace: No
Interior area
- Total structure area: 1,254
- Total interior livable area: 1,254 sqft
Property
Parking
- Total spaces: 1
- Parking features: Built In, Garage Door Opener
- Has attached garage: Yes
Features
- Levels: One and One Half
- Stories: 1
- Pool features: None
Lot
- Size: 10,454 sqft
- Dimensions: 77 x 116 x 74 x 126
Details
- Parcel number: 0850M00361000000
Construction
Type & style
- Home type: SingleFamily
- Architectural style: Cape Cod
- Property subtype: Single Family Residence
Materials
- Aluminum Siding
- Roof: Asphalt
Condition
- Resale
- Year built: 1950
Details
- Warranty included: Yes
Utilities & green energy
- Sewer: Public Sewer
- Water: Public
Community & neighborhood
Location
- Region: Pittsburgh
Price history
| Date | Event | Price |
|---|---|---|
| 5/16/2023 | Sold | $173,000-1.1%$138/sqft |
Source: | ||
| 3/21/2023 | Contingent | $174,900$139/sqft |
Source: | ||
| 3/7/2023 | Price change | $174,900-2.8%$139/sqft |
Source: | ||
| 2/11/2023 | Listed for sale | $179,900$143/sqft |
Source: | ||
| 2/2/2023 | Pending sale | $179,900$143/sqft |
Source: BHHS broker feed #1589367 Report a problem | ||
Public tax history
| Year | Property taxes | Tax assessment |
|---|---|---|
| 2025 | $2,885 +60.6% | $76,300 +41.8% |
| 2024 | $1,796 +605.8% | $53,800 |
| 2023 | $254 | $53,800 |
Find assessor info on the county website
Neighborhood: 15239
Nearby schools
GreatSchools rating
- 5/10Holiday Park El SchoolGrades: 5-6Distance: 0.3 mi
- 4/10Plum Middle SchoolGrades: 7-8Distance: 2.7 mi
- 6/10Plum Senior High SchoolGrades: 9-12Distance: 1.1 mi
Schools provided by the listing agent
- District: Plum Boro
Source: WPMLS. This data may not be complete. We recommend contacting the local school district to confirm school assignments for this home.
Get pre-qualified for a loan
At Zillow Home Loans, we can pre-qualify you in as little as 5 minutes with no impact to your credit score.An equal housing lender. NMLS #10287.
Sell with ease on Zillow
Get a Zillow Showcase℠ listing at no additional cost and you could sell for —faster.
$187,200
2% more+$3,744
With Zillow Showcase(estimated)$190,944
