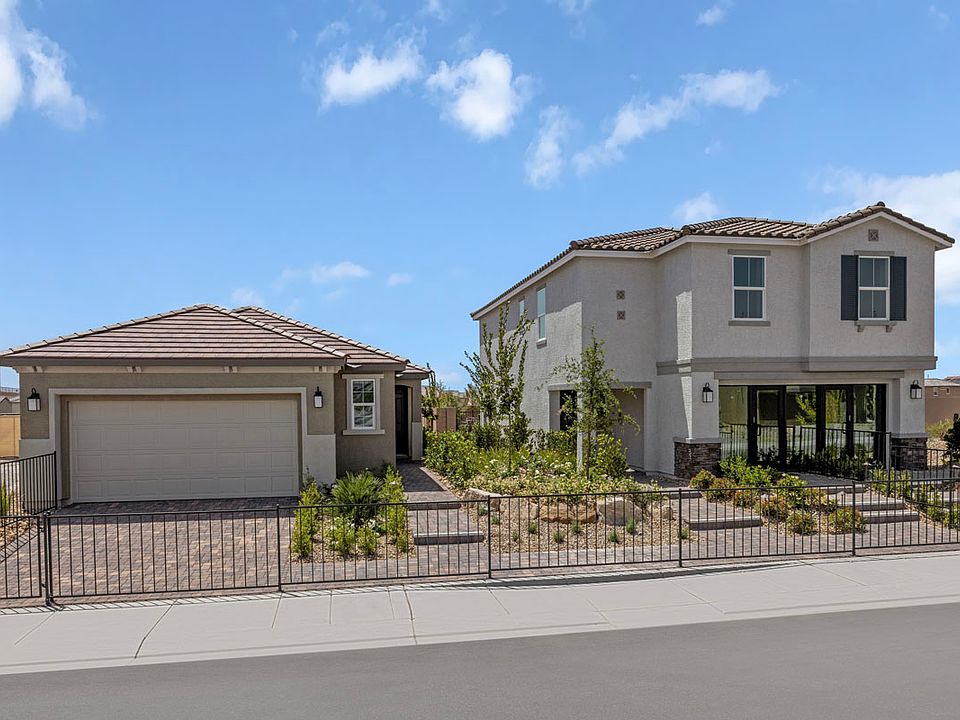New Community! This 2333 sq. ft. home offers upgraded 42" Burlap Birch cabinets, upgraded microwave, upgraded lighting and electrical, Luxury Vinyl Plank flooring throughout downstairs and all wet areas, and much more.
Pending
$452,430
4208 Mount Bonnell Ave, North Las Vegas, NV 89081
4beds
2,333sqft
Single Family Residence
Built in 2025
4,791 sqft lot
$452,700 Zestimate®
$194/sqft
$95/mo HOA
- 42 days
- on Zillow |
- 61 |
- 0 |
Zillow last checked: 7 hours ago
Listing updated: May 14, 2025 at 12:04pm
Listed by:
John P. McLaury B.0021043 702-266-8008,
KB Home Nevada Inc
Source: GLVAR,MLS#: 2678800 Originating MLS: Greater Las Vegas Association of Realtors Inc
Originating MLS: Greater Las Vegas Association of Realtors Inc
Travel times
Schedule tour
Select your preferred tour type — either in-person or real-time video tour — then discuss available options with the builder representative you're connected with.
Select a date
Facts & features
Interior
Bedrooms & bathrooms
- Bedrooms: 4
- Bathrooms: 3
- Full bathrooms: 2
- 1/2 bathrooms: 1
Primary bedroom
- Description: Closet
- Dimensions: 16x15
Bedroom 2
- Description: Closet
- Dimensions: 12x10
Bedroom 3
- Description: Closet
- Dimensions: 11x8
Bedroom 4
- Description: Closet
- Dimensions: 12x10
Great room
- Description: Downstairs
- Dimensions: 28x16
Kitchen
- Description: Pantry
- Dimensions: 12x12
Loft
- Description: Other
- Dimensions: 16x12
Heating
- Central, Gas
Cooling
- Central Air, Electric
Appliances
- Included: Dishwasher, Disposal, Gas Range, Microwave, Tankless Water Heater
- Laundry: Gas Dryer Hookup, Laundry Room, Upper Level
Features
- None
- Flooring: Carpet, Luxury Vinyl Plank
- Windows: Double Pane Windows, Low-Emissivity Windows
- Has fireplace: No
Interior area
- Total structure area: 2,333
- Total interior livable area: 2,333 sqft
Video & virtual tour
Property
Parking
- Total spaces: 2
- Parking features: Attached, Garage, Garage Door Opener, Inside Entrance, Private
- Attached garage spaces: 2
Features
- Stories: 2
- Patio & porch: Porch
- Exterior features: Porch
- Fencing: Block,Back Yard
Lot
- Size: 4,791 sqft
- Features: Desert Landscaping, Landscaped, < 1/4 Acre
Details
- Parcel number: 12330712003
- Zoning description: Single Family
- Other equipment: Water Softener Loop
- Horse amenities: None
Construction
Type & style
- Home type: SingleFamily
- Architectural style: Two Story
- Property subtype: Single Family Residence
Materials
- Frame, Stucco
- Roof: Tile
Condition
- Under Construction
- New construction: Yes
- Year built: 2025
Details
- Builder model: 2333
- Builder name: KB Home
Utilities & green energy
- Electric: Photovoltaics None
- Sewer: Public Sewer
- Water: Public
- Utilities for property: Underground Utilities
Green energy
- Energy efficient items: Windows
Community & HOA
Community
- Security: Gated Community
- Subdivision: Briscoe
HOA
- Has HOA: Yes
- Amenities included: Gated, Park
- HOA fee: $95 monthly
- HOA name: Apogee
- HOA phone: 702-462-9281
Location
- Region: North Las Vegas
Financial & listing details
- Price per square foot: $194/sqft
- Annual tax amount: $4,600
- Date on market: 4/29/2025
- Listing agreement: Exclusive Right To Sell
- Listing terms: Cash,Conventional,FHA,VA Loan
About the community
Park
* Gated community * Large homesites * Convenient to I-215 and I-15 * Short drive to Cannery Casino Hotel® * Just 10 minutes to Las Vegas Motor Speedway® * Near Craig Ranch Regional Park, which features playgrounds, tennis courts, a skatepark and amphitheater * Close to family friendly parks * Close to golf courses * Commuter-friendly location * Planned park * Near entertainment and leisure * Walking paths
Source: KB Home

