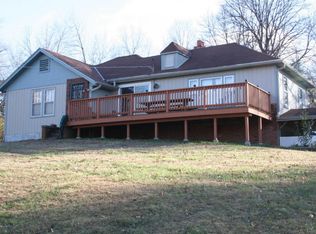Sold
Price Unknown
4208 Miller Rd, Saint Joseph, MO 64505
4beds
3,876sqft
Single Family Residence
Built in 1971
5.09 Acres Lot
$643,100 Zestimate®
$--/sqft
$2,388 Estimated rent
Home value
$643,100
$605,000 - $682,000
$2,388/mo
Zestimate® history
Loading...
Owner options
Explore your selling options
What's special
Welcome to your dream home! Nestled on 5 picturesque acres, this stunning 2-story residence offers the perfect blend of comfort, style, and functionality. Boasting 4 bedrooms, 2 and a half bathrooms, and an array of desirable features, this property is sure to impress.
As you step inside, you'll be greeted by an inviting atmosphere highlighted by an abundance of natural light and an open floor plan that seamlessly connects the kitchen to the living room and sunroom, ideal for both everyday living and entertaining guests. For those who work from home or simply love to read, the office with built-in shelves provides the perfect retreat, while the den with its own built-in bookshelves offers a cozy space to unwind with your favorite novel. The basement boasts a wet bar, perfect for entertaining friends and family, while the 2-car attached garage ensures convenience and ease of access. This beautiful home is also equipped with a Generac generator capable of delivering 20,000 watts, you can rest easy knowing that your home will always be powered, no matter the weather conditions.
Enjoy your own private tennis court, which could be converted into a pickleball court for even more recreational fun. Plus, there's a garden shed with a half bath and a detached 2-car garage, providing ample storage space for all your outdoor gear and equipment. Surrounded by an array of perennials, this home is truly a nature lover's paradise, offering beauty and tranquility at every turn. Don't miss your chance to own this remarkable property – schedule your showing today and start living the life you've always dreamed of!
Zillow last checked: 8 hours ago
Listing updated: May 29, 2024 at 01:15pm
Listing Provided by:
Tammy RIVERA 816-341-3669,
BHHS Stein & Summers
Bought with:
Priscilla Sutton Ashford, WP-1846752
Keller Williams KC North
Source: Heartland MLS as distributed by MLS GRID,MLS#: 2484081
Facts & features
Interior
Bedrooms & bathrooms
- Bedrooms: 4
- Bathrooms: 3
- Full bathrooms: 2
- 1/2 bathrooms: 1
Dining room
- Description: Eat-In Kitchen,Formal
Heating
- Forced Air
Cooling
- Electric
Appliances
- Included: Dishwasher, Microwave, Refrigerator, Built-In Oven
- Laundry: Lower Level
Features
- Flooring: Carpet, Ceramic Tile, Wood
- Basement: Finished,Full,Interior Entry
- Number of fireplaces: 1
Interior area
- Total structure area: 3,876
- Total interior livable area: 3,876 sqft
- Finished area above ground: 2,796
- Finished area below ground: 1,080
Property
Parking
- Total spaces: 4
- Parking features: Attached, Detached
- Attached garage spaces: 4
Features
- Patio & porch: Porch
Lot
- Size: 5.09 Acres
- Features: Acreage, City Limits, Level
Details
- Additional structures: Garage(s), Shed(s)
- Parcel number: 038.033001000003.000
Construction
Type & style
- Home type: SingleFamily
- Architectural style: Traditional
- Property subtype: Single Family Residence
Materials
- Frame, Wood Siding
- Roof: Composition
Condition
- Year built: 1971
Utilities & green energy
- Sewer: Septic Tank
- Water: Public
Community & neighborhood
Location
- Region: Saint Joseph
- Subdivision: Other
HOA & financial
HOA
- Has HOA: No
Other
Other facts
- Listing terms: Cash,Conventional
- Ownership: Private
- Road surface type: Paved
Price history
| Date | Event | Price |
|---|---|---|
| 5/24/2024 | Sold | -- |
Source: | ||
| 4/26/2024 | Pending sale | $649,900$168/sqft |
Source: BHHS broker feed #2484081 Report a problem | ||
| 4/25/2024 | Contingent | $649,900$168/sqft |
Source: | ||
| 4/19/2024 | Listed for sale | $649,900$168/sqft |
Source: | ||
Public tax history
| Year | Property taxes | Tax assessment |
|---|---|---|
| 2024 | $4,314 +9.1% | $60,330 |
| 2023 | $3,954 -0.7% | $60,330 |
| 2022 | $3,981 -0.4% | $60,330 |
Find assessor info on the county website
Neighborhood: 64505
Nearby schools
GreatSchools rating
- 9/10Field Elementary SchoolGrades: K-6Distance: 0.9 mi
- NABuchanan Co. AcademyGrades: K-12Distance: 1 mi
- NAColgan Alt. Resource CenterGrades: K-12Distance: 2.1 mi
